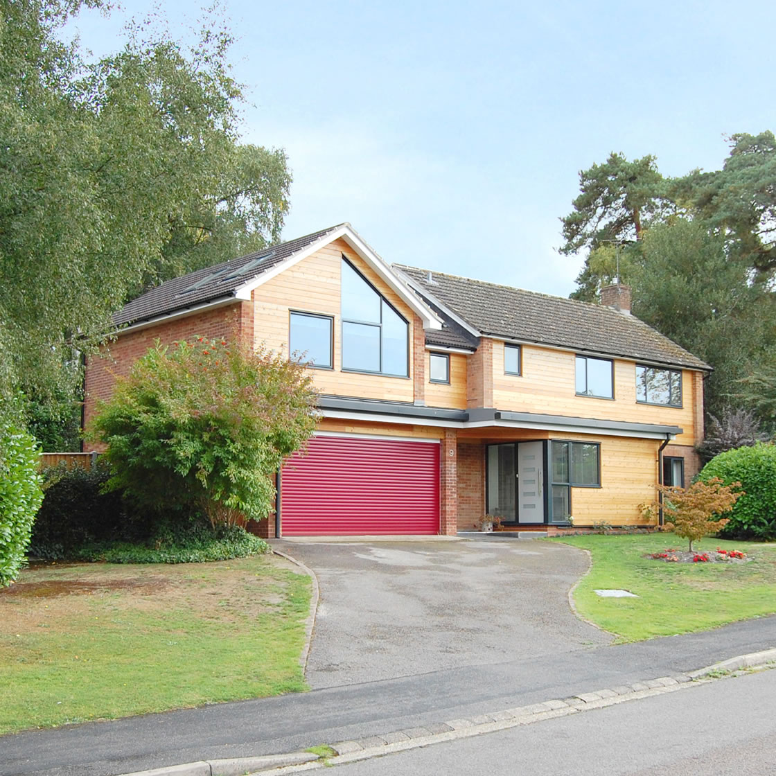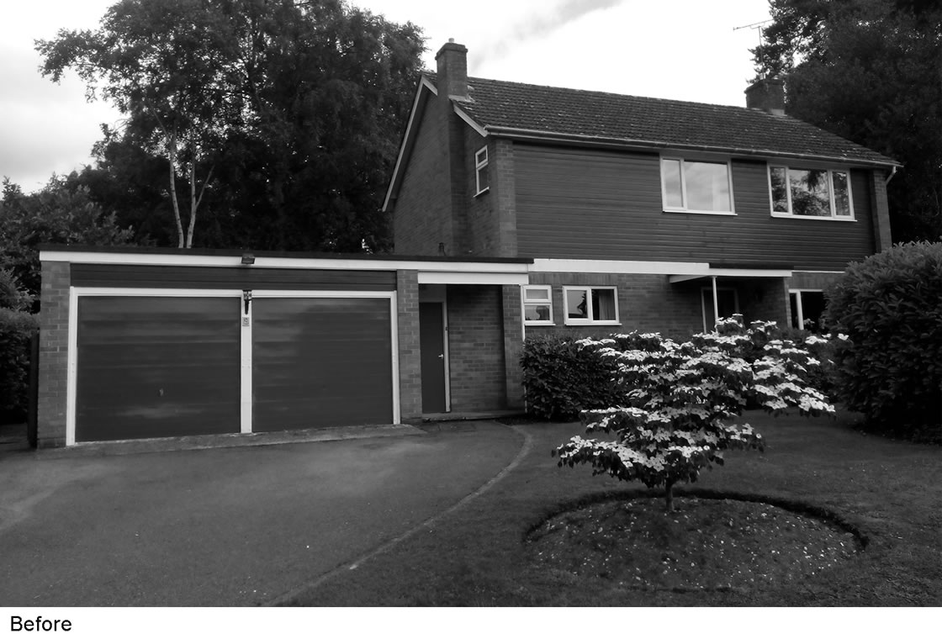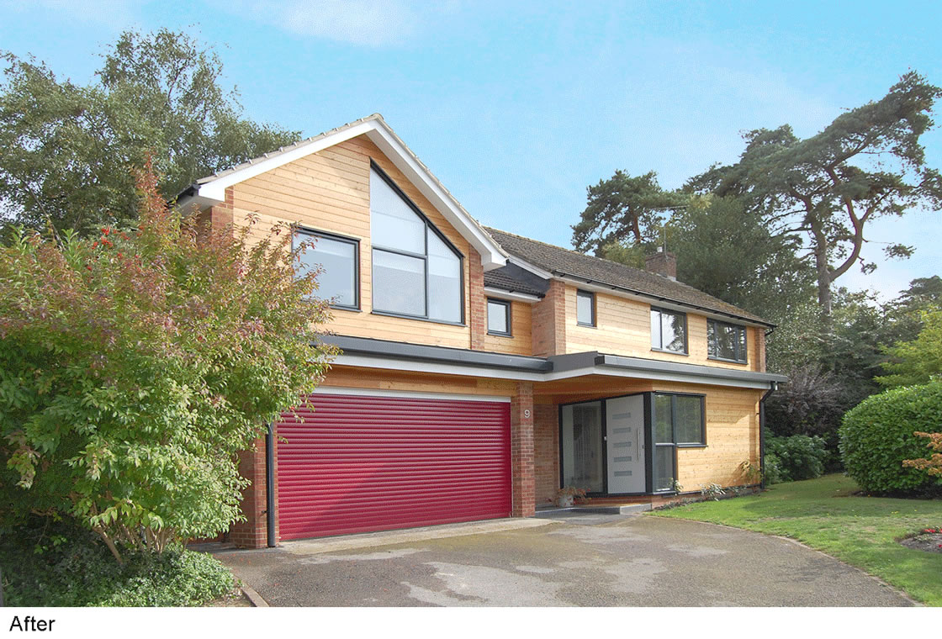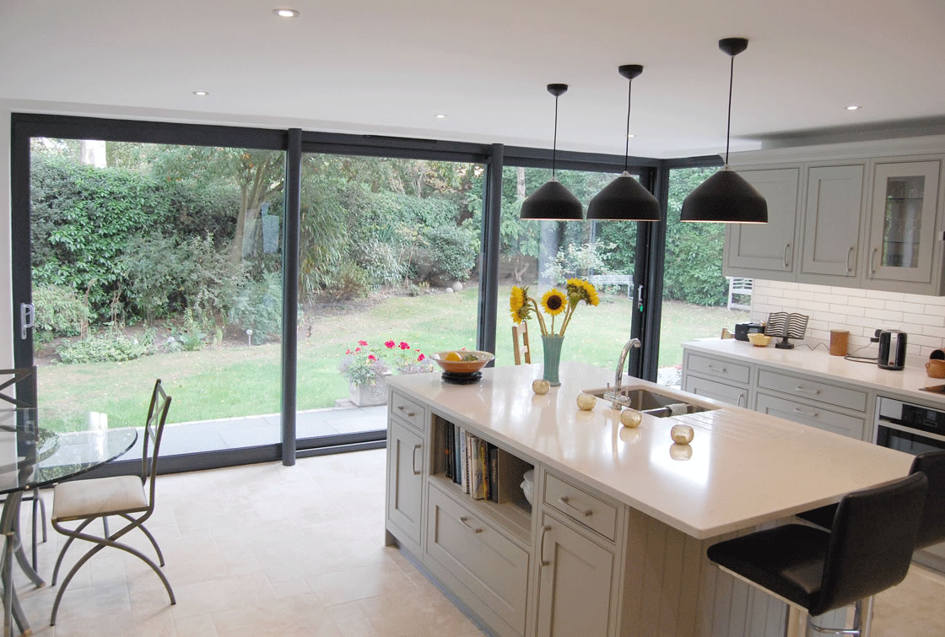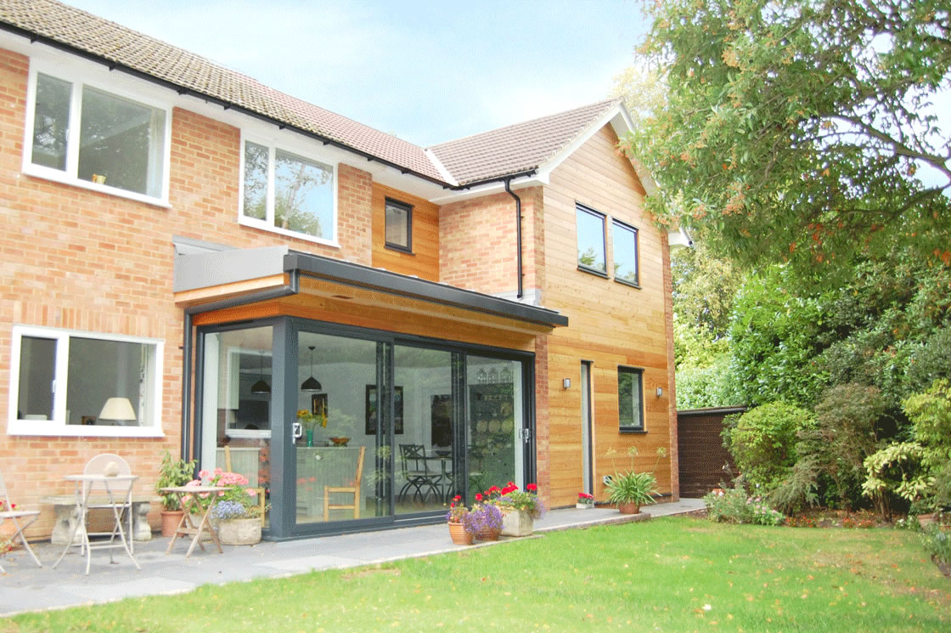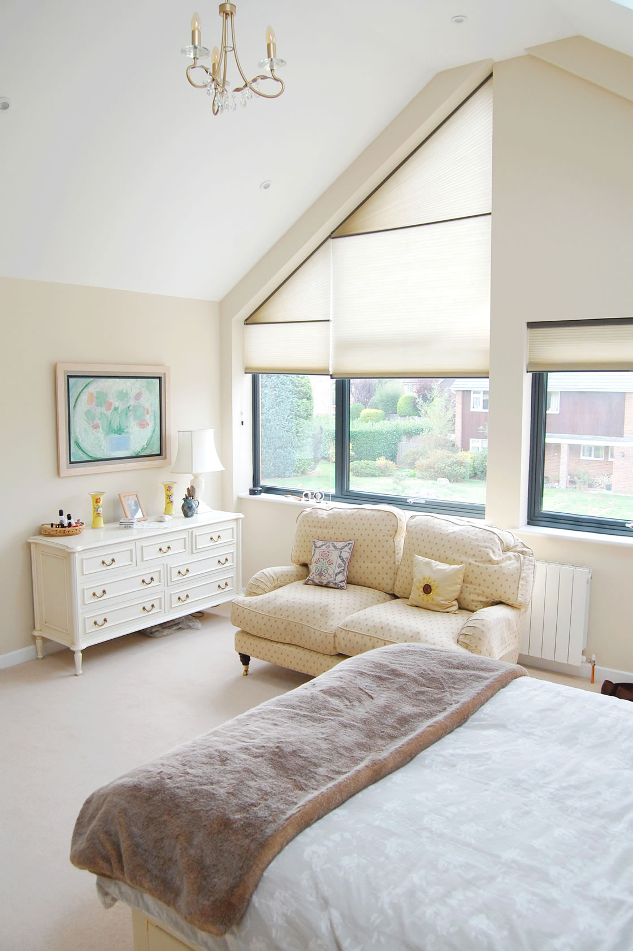1960s House Extended and Transformed
The clients were downsizing and moving to a new area to be near their grandchildren. They wished to have a comfortable home with a contemporary feel to make their home welcoming for their family. A typical 1960s 4-bedroom detached dwelling with attached flat roof double garage required some updating and reorganisation of the interior spaces to make it a modern family dwelling. We designed a first-floor extension over the existing garage to accommodate a master bedroom suite with single storey front and rear extensions to provide a large family kitchen, dining and utility space and new entrance with covered porch.
Triangular gable windows, zinc low pitched roofs, external larch cladding and dark framed windows were utilised to give the property a distinct, contemporary look. Large 3-track sliding patio doors were designed for the rear elevation to give excellent views of the garden space, and slit windows wash the wall with light and give glimpses of the green space outside from the breakfast table.
