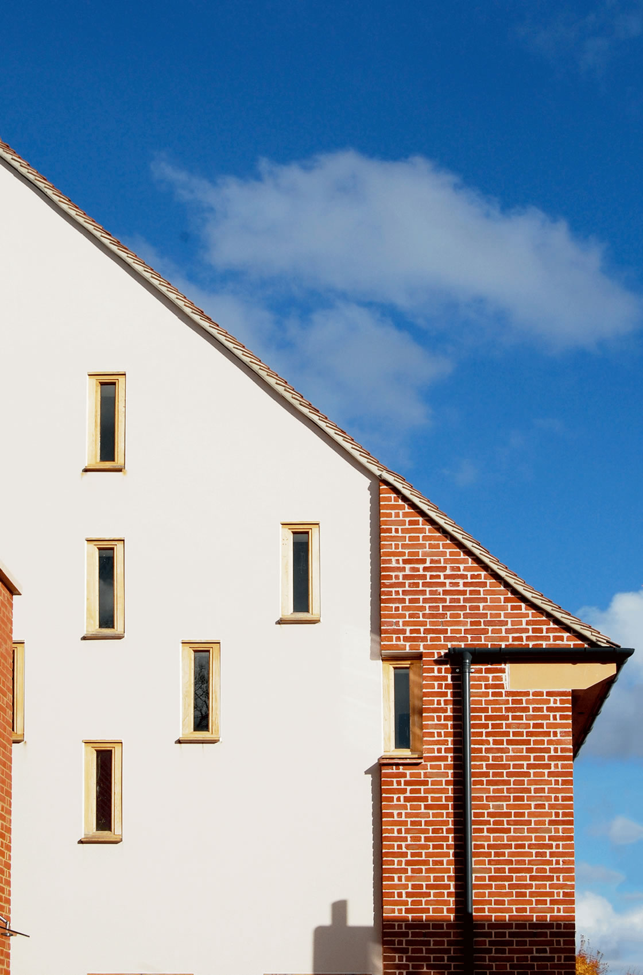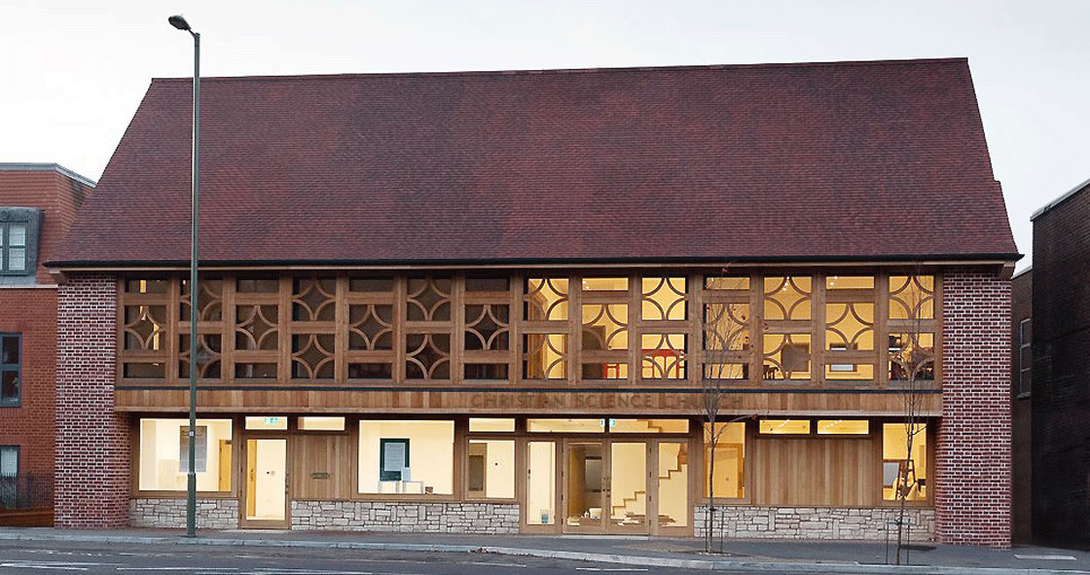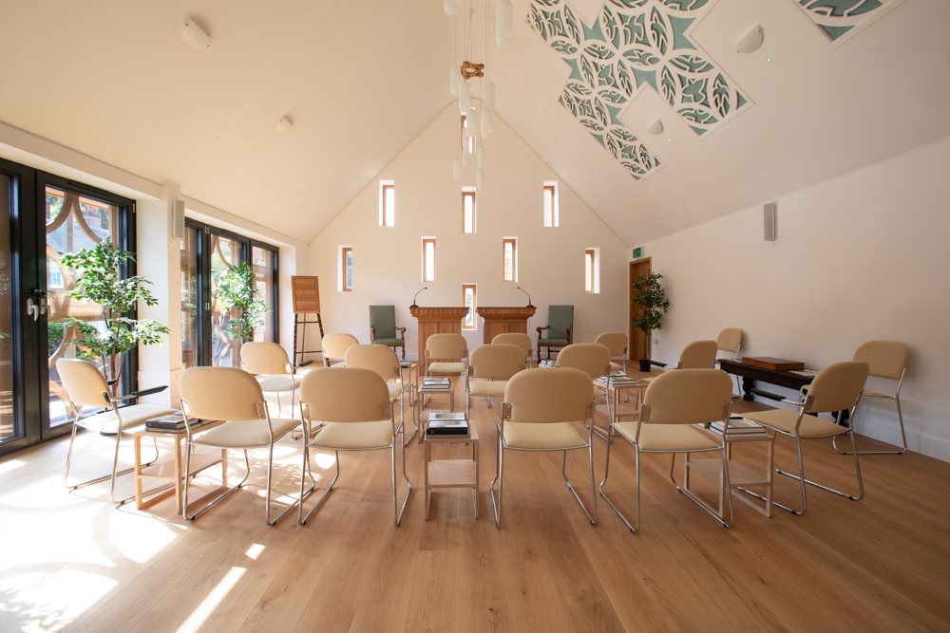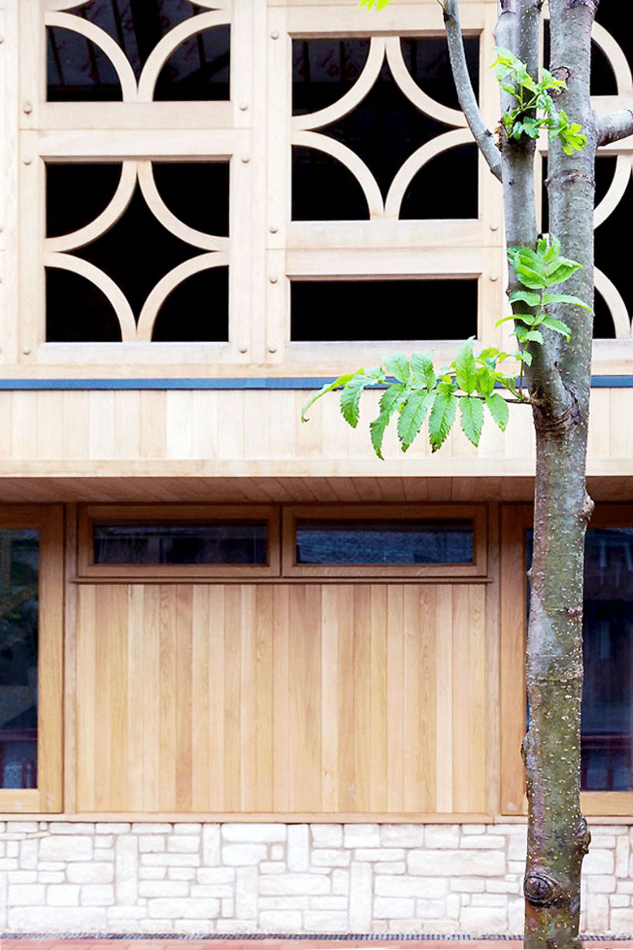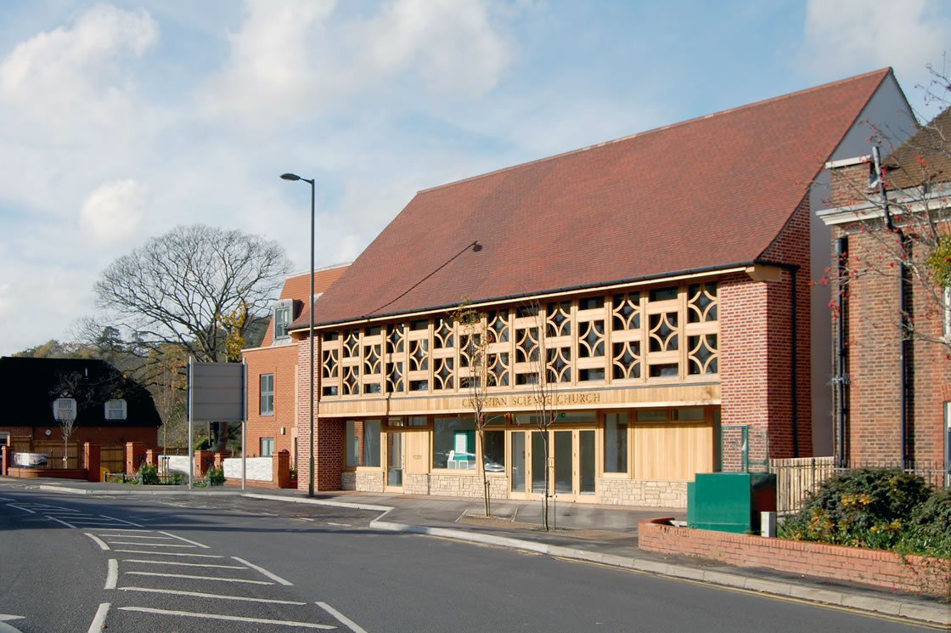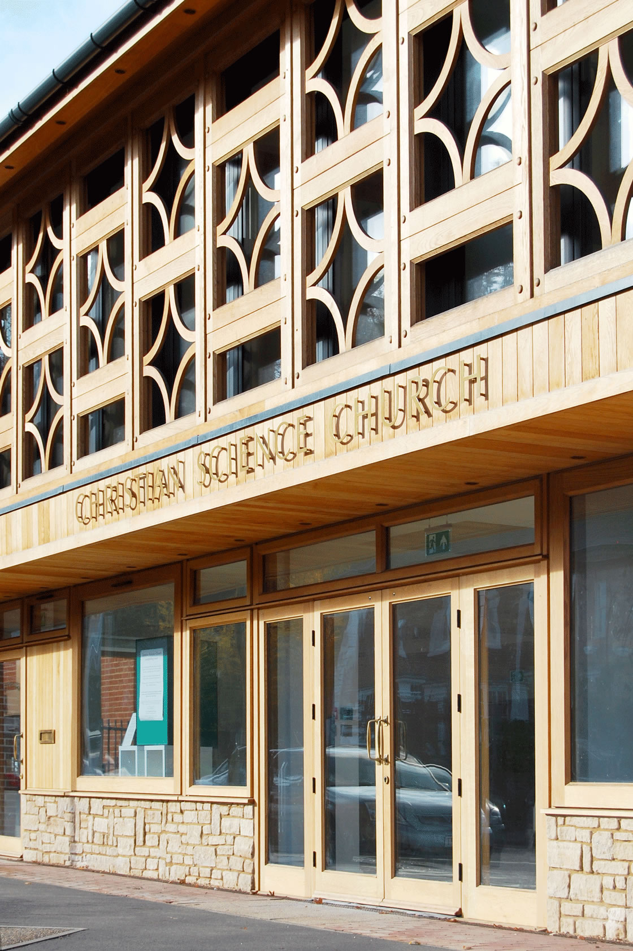Beautiful New Church Building
Shortlisted for the 2022 Waverley Design Awards
This site originally felt on the periphery of the town. It was dominated by a 1920s’ church of imposing scale which had become a challenge to maintain and heat for the Christian Science Society of Godalming. The building had large expanses of uninterrupted dark brick walls and offered no clue as to the good things which went on inside. Together with the church members a brief was established to design a more welcoming, compact, comfortable and accessible replacement church which could become the heart of the Godalming community. It needed to be both a vibrant community centre and have facilities to reach beyond church services.
Taking inspiration from the scale and intricacy of the 17th-century timber framed buildings in the town centre in Crown Court and Church Street, the church is two storeys with a steep pitched clay roof and a jettied first floor. The timber jetty oversails the ground floor to provide a sheltered canopy at street level and more space to the auditorium upstairs. The ground floor has large display windows welcoming everyone into the book sales room, community meeting room and foyer.
At first floor a pattern of oak fretwork overlays gives the building a lightness and transparency while areas of solid timber panels allow a degree of privacy and quiet contemplation where required. On a sunny day, light filters and twinkles through the lattice of timber panels and laser like beams radiate through the slits on the main wall of the main auditorium on a Sunday morning. The church was a collaboration in which the seed of an idea grew into something exciting that brings Ockford Road into the embrace of Godalming town centre.
