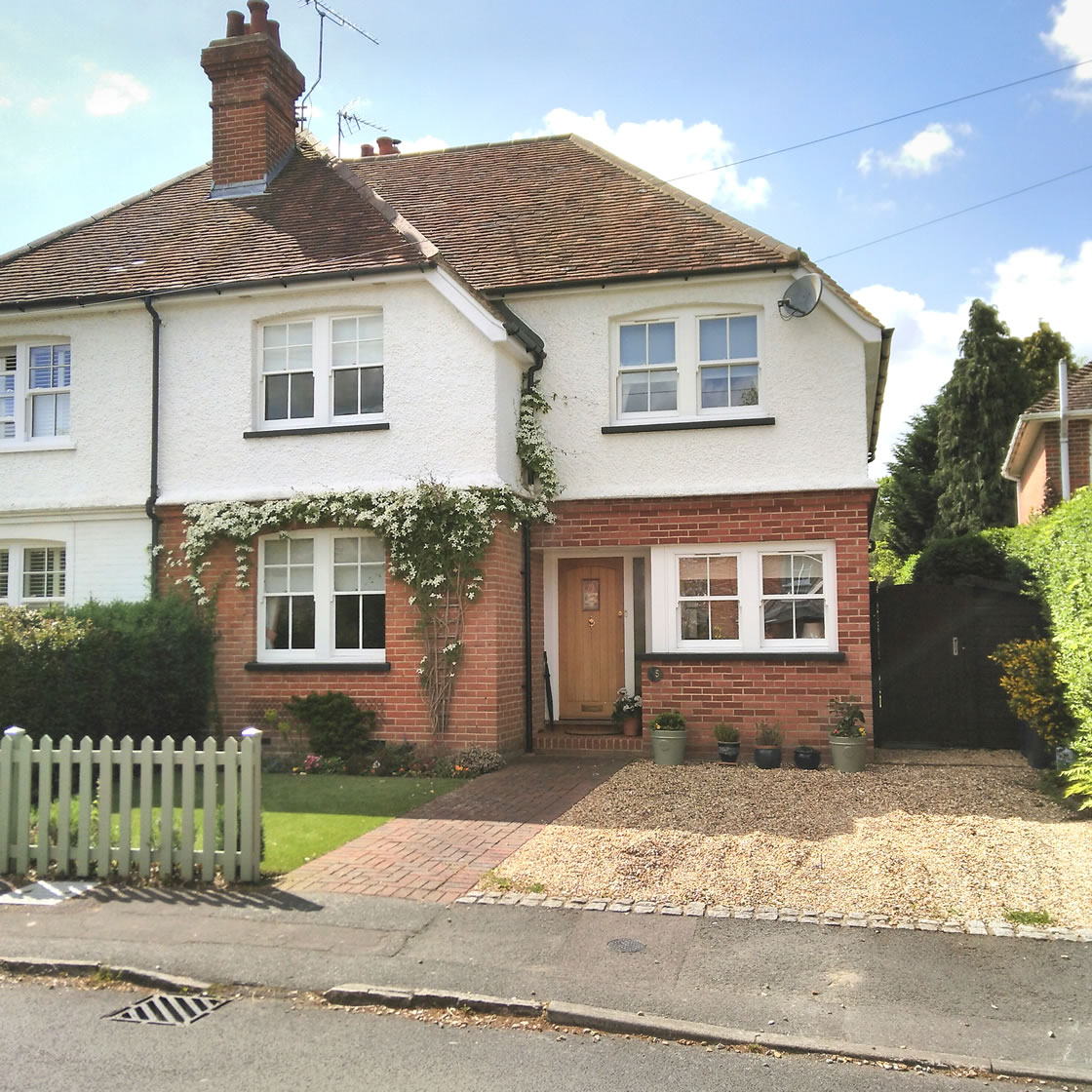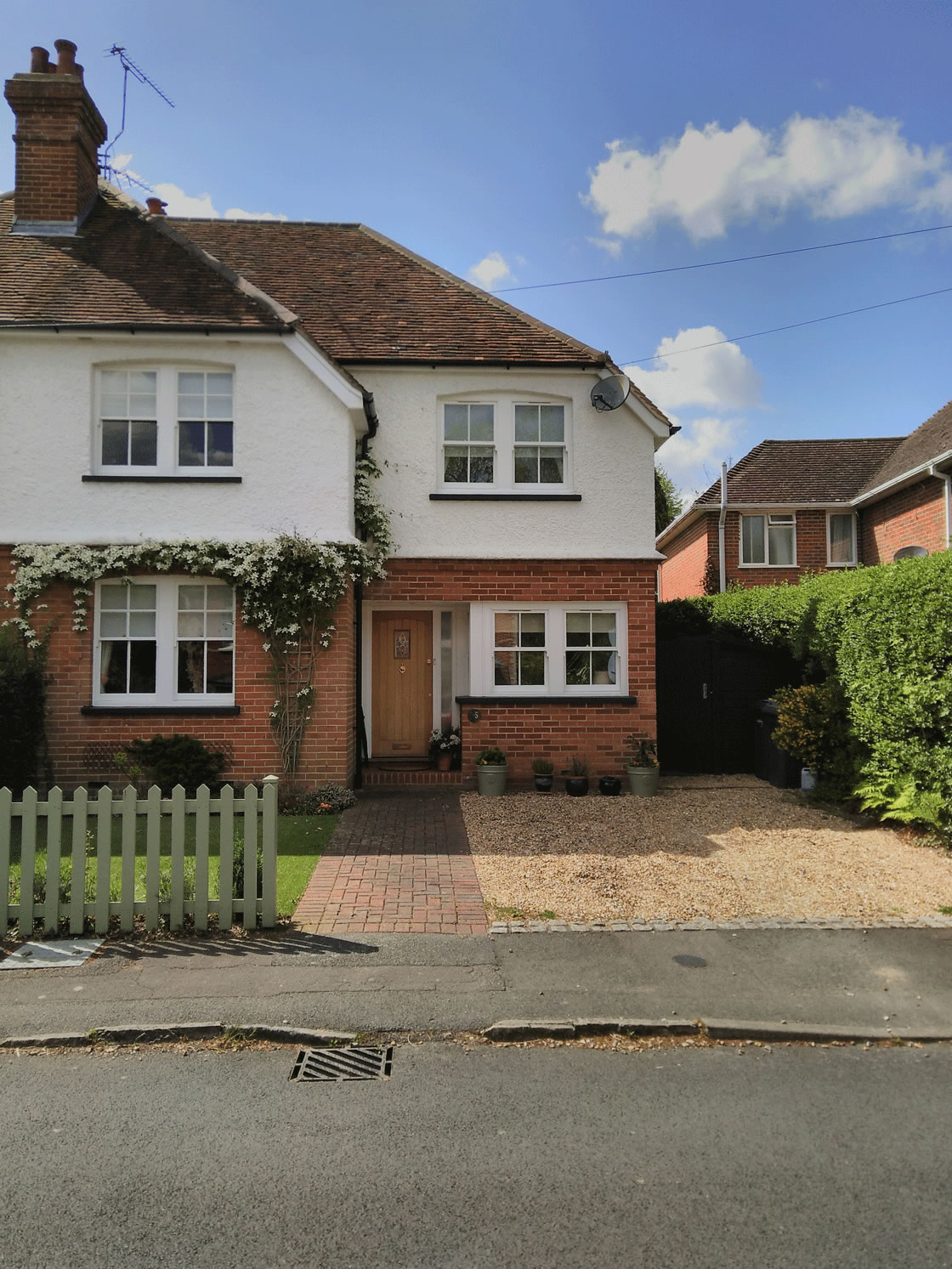Integral Arts and Crafts House Extension
The proposal was for a two-storey extension to an existing home to accommodate a further bedroom and a new entrance hall and kitchen beyond. The clients desire was for the extension to be integral to the main house, appearing as though it had been part of the original house design. The extension was designed with a palate of high quality, traditional Arts and Crafts materials.
In order to appear subservient and make the proposal acceptable to the local authority, the extension was stepped back from the main front elevation of the existing dwelling. The new entrance was set back further to help break down the street elevation’s mass further and reinforce the Arts and Crafts aesthetic. Existing roof forms were replicated with clay plain tiles so that the street elevation would be suited contextually and aesthetically to the overall varied street scene.


