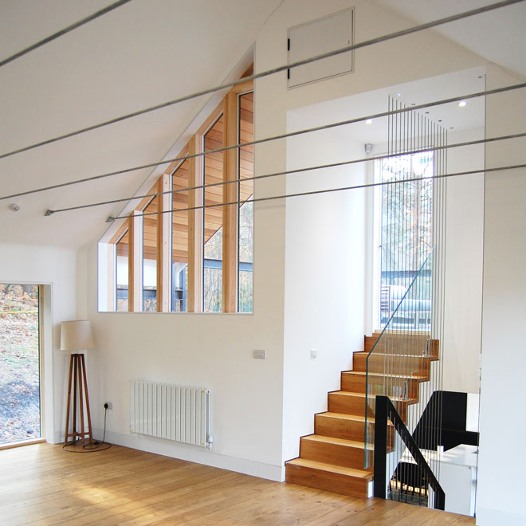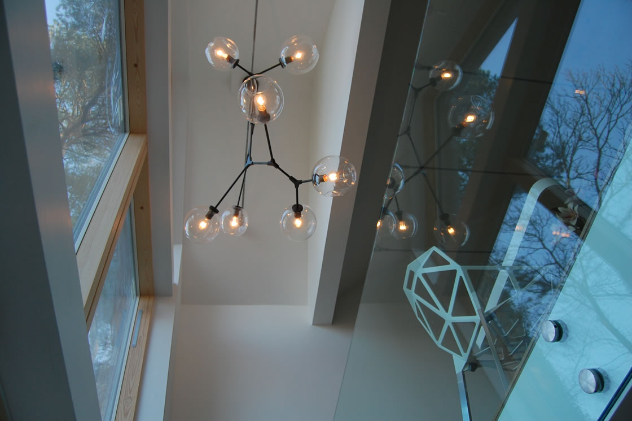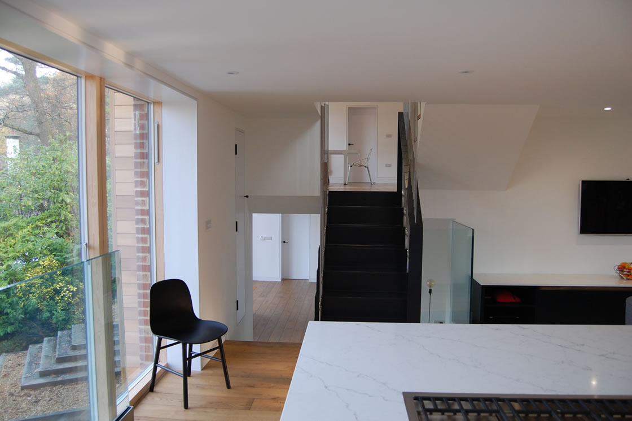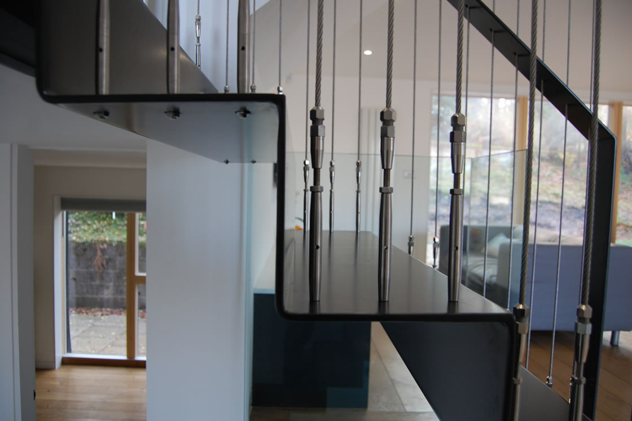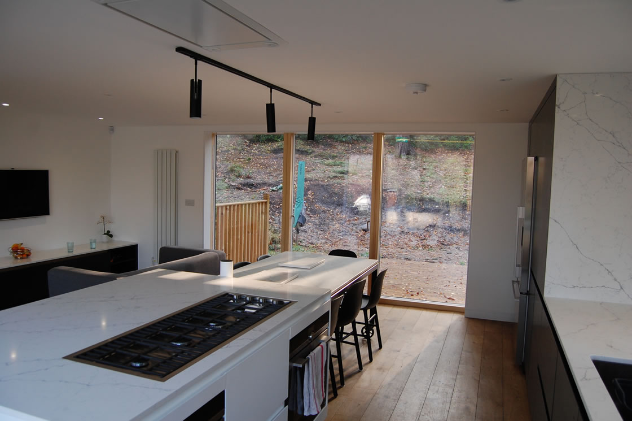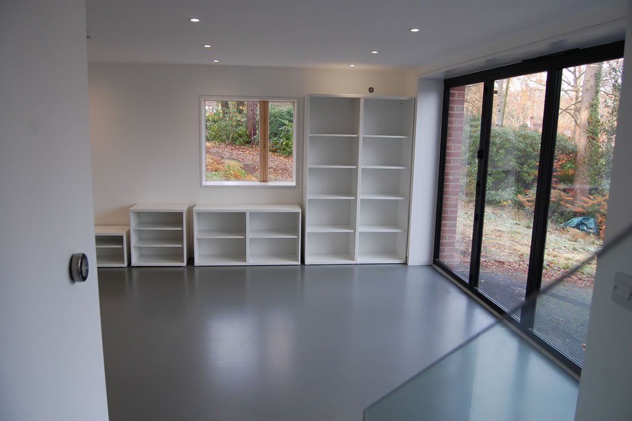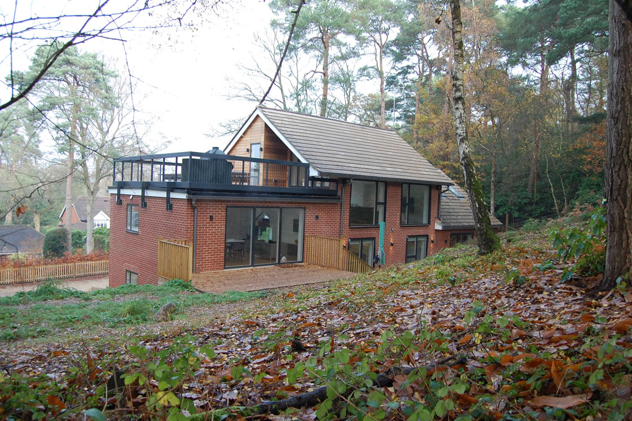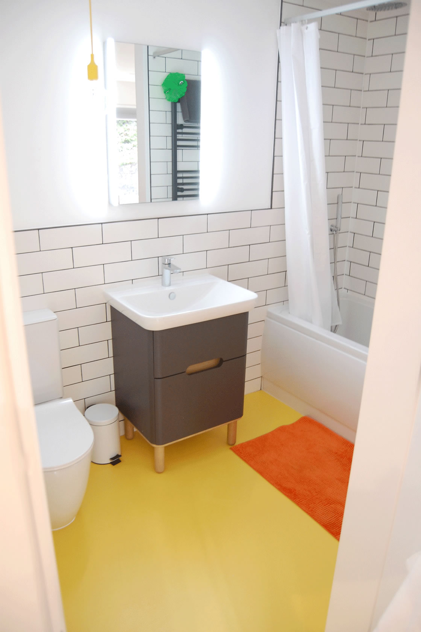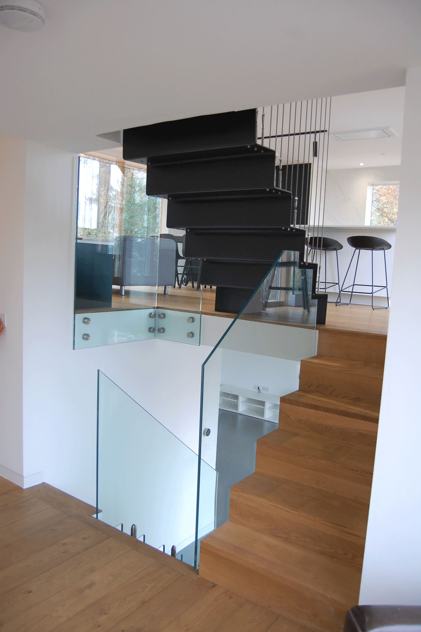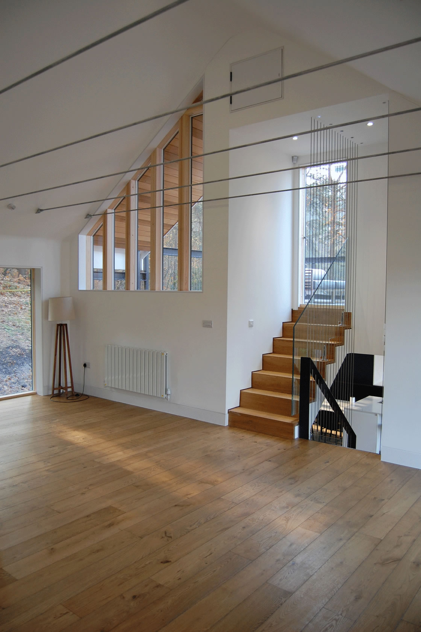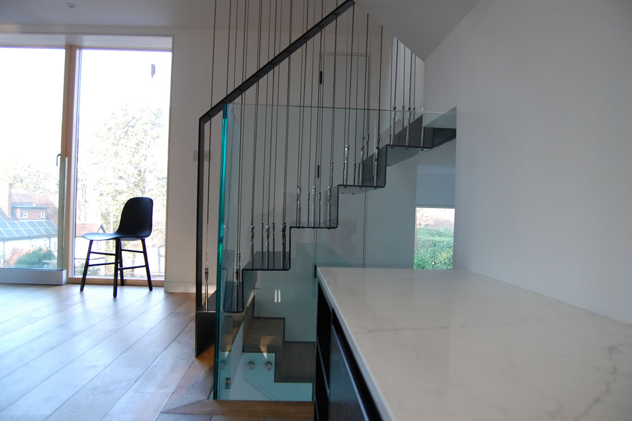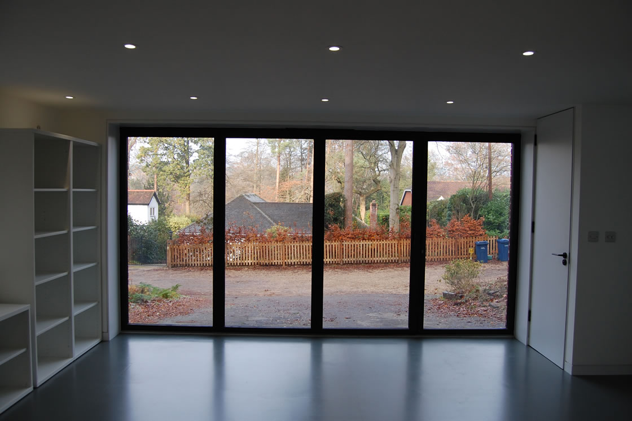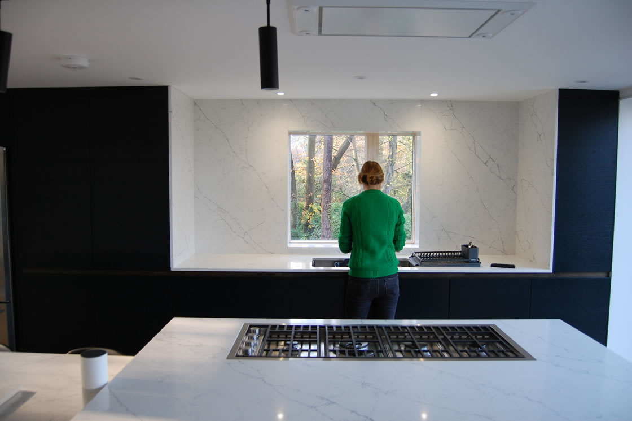1970s House Transformed
Shortlisted for the 2018 Waverley Design Awards
This project involved refurbishing a 1970s house surrounded by woodland in south Farnham. The client is head of design for the world’s foremost technology and racing car company and worked with us to create exciting new spaces, new views from the house and a new minimal way of living for the family. The building was stripped back to its shell and an internal steel frame was installed so that existing ceilings and walls could be removed.
The garage is now a super play studio, the roof terrace floats above the roof on steel pins supported by the outside wall, the staircase is folded from a single infeasible thin sheet of metal. Living spaces are stacked for vertical navigation through the house with far reaching views from every level, especially the roof terrace.
