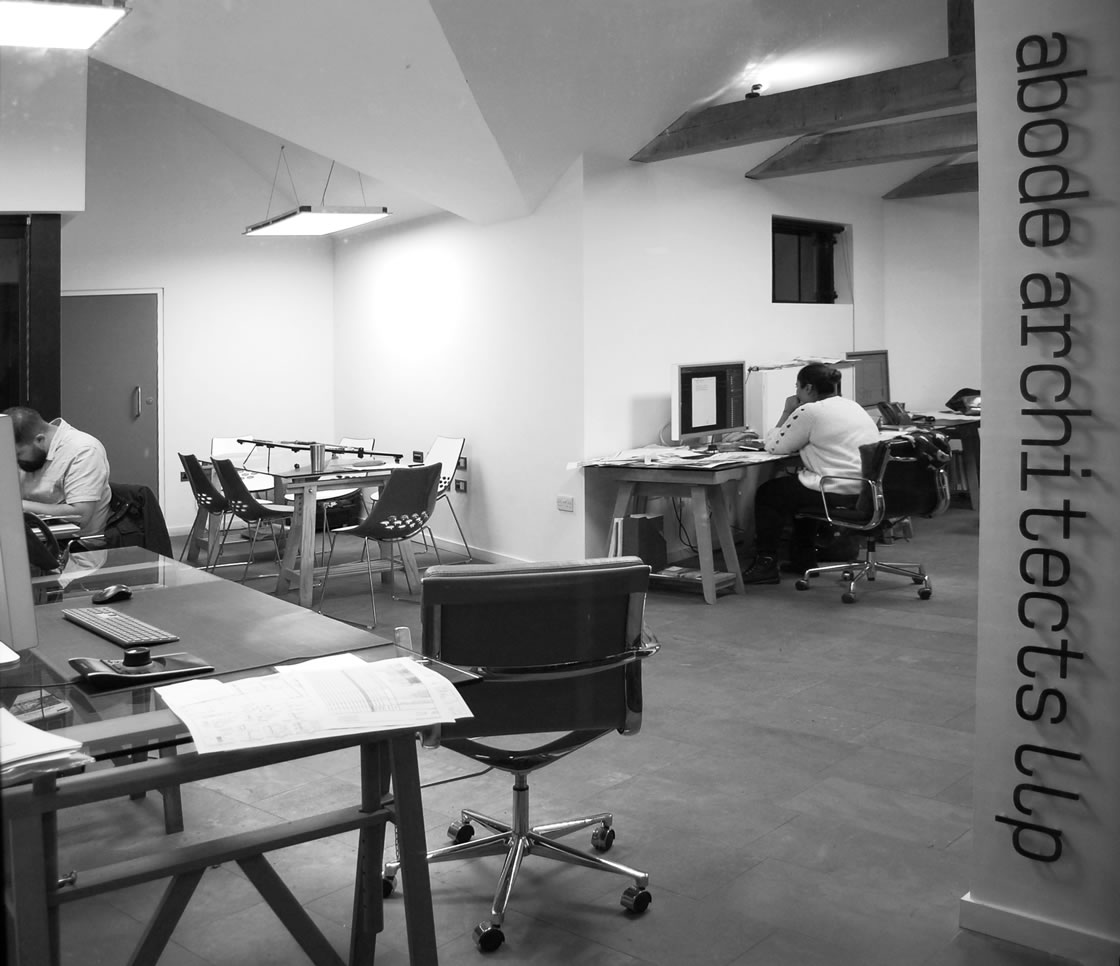Welcome to Abode Architects where 'Abode' means 'Home'
The name abode came from a simple philosophy, to make every project from the smallest house extension to the largest new build development, feel like home in form, design and function. A feeling that comes from understanding our clients’ needs by inquisitive listening and explorative collaboration.
Over 15 years ago Andrew and Rosemary Tomkins opened their RIBA chartered architect practice in Farnham, Surrey. Our award-winning former office space, once a blacksmith’s forge in the centre of the town, showcases our ability to refurbish historic buildings as well as create contemporary new spaces. We have recently redesigned and reconfigured the space as a modern, spacious home.
The practice was established based on innovative, bespoke designs that delight our clients. We have a creative and inclusive approach to architectural design and we also enjoy the disciplined process of implementing the designs on site. Our professional expertise allows us to support our clients and oversee a build project from a conception, through the construction phase to completion. We genuinely care about our clients and wish for them to enjoy the experience of building.
Farnham is our home and most of our work is in the Waverley Borough and we also work in Surrey, Sussex, Hampshire, Kent and surrounding regions.
| RIBA chartered practice with over 15 years experience | 98% of planning applications approved since 2003 |
| Category and overall winners of prestigous local awards | Waverley accredited Agent & Partner of LABC |
| Passionate about the exploration of design options with sketches and 3D CAD models | Our technical drawings and extensive site experience sets a high standard for construction |
How we work
DesignWe are problem solving specialists who enjoy pushing design boundaries and sketching ideas. At an early stage, we collaborate with local authority planning and building control departments and our cost consultant to test the feasibility of the project. We adhere to high ethical standards, for example only specifing timber from sustainable sources and not designing or installing UPVC windows. |
CAD modelsThe communicative and confidence inspiring nature of 3D models allows clients to make informed decisions. These models are flexible tools and changes can be made in real time with the client sitting at our desk. Our model is for everyone: from client walk-throughs, to testing the effect of a design on sunlight for the planning officer, to locating the height of a steel beam for the engineer and builder. |
Site operationsWe have overseen a variety of projects during the construction phase and this experience provides us with extensive technical knowledge and a keen eye on buildability. We advise on tendering to a range of local contractors and can be assigned to keep control of project finances during the build. |
FeesOur client agreements have a tailor-made scope of works and we like to help you with exactly the services you require. Clients can save fees by getting involved with the design processes and taking on certain tasks if they wish. Alternatively, we are happy to complete all the work ourselves if the client does not have time to be ‘hands on’. |
Meet the team
Andrew J. Tomkins BA (Hons) Dip Arch RIBA (Chartered Architect)
Studied at Edinburgh College of Art and The National School of Architecture, Paris-Belleville
Architectural Interest: Contemporary Architecture and Sustainability
Rosemary A. J. Tomkins BA (Hons) Dip Arch RIBA (Chartered Architect)
Studied at Edinburgh College of Art and KADK, The Royal Danish Academy of Fine Arts, Schools of Architecture, Design and Conservation
Architectural Interest: Natural light in buildings
Dymphna Evans, Practice Manager, BSc Economics and Politics

