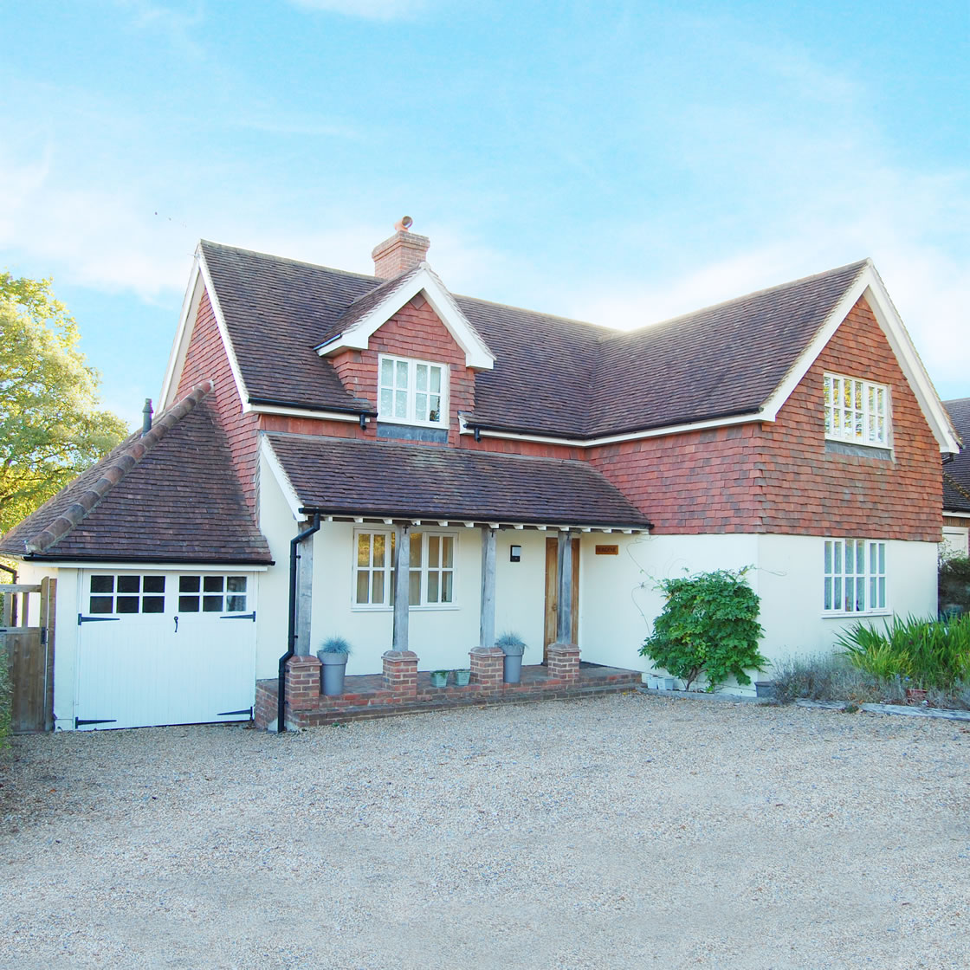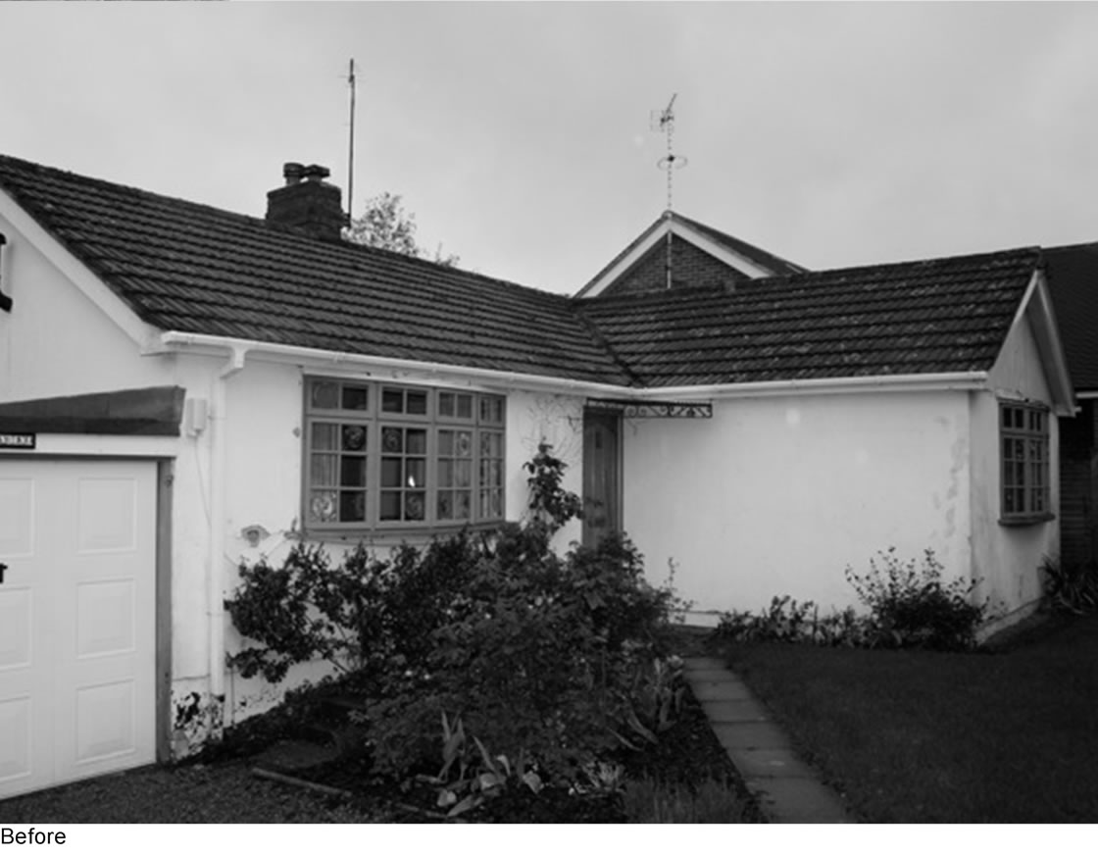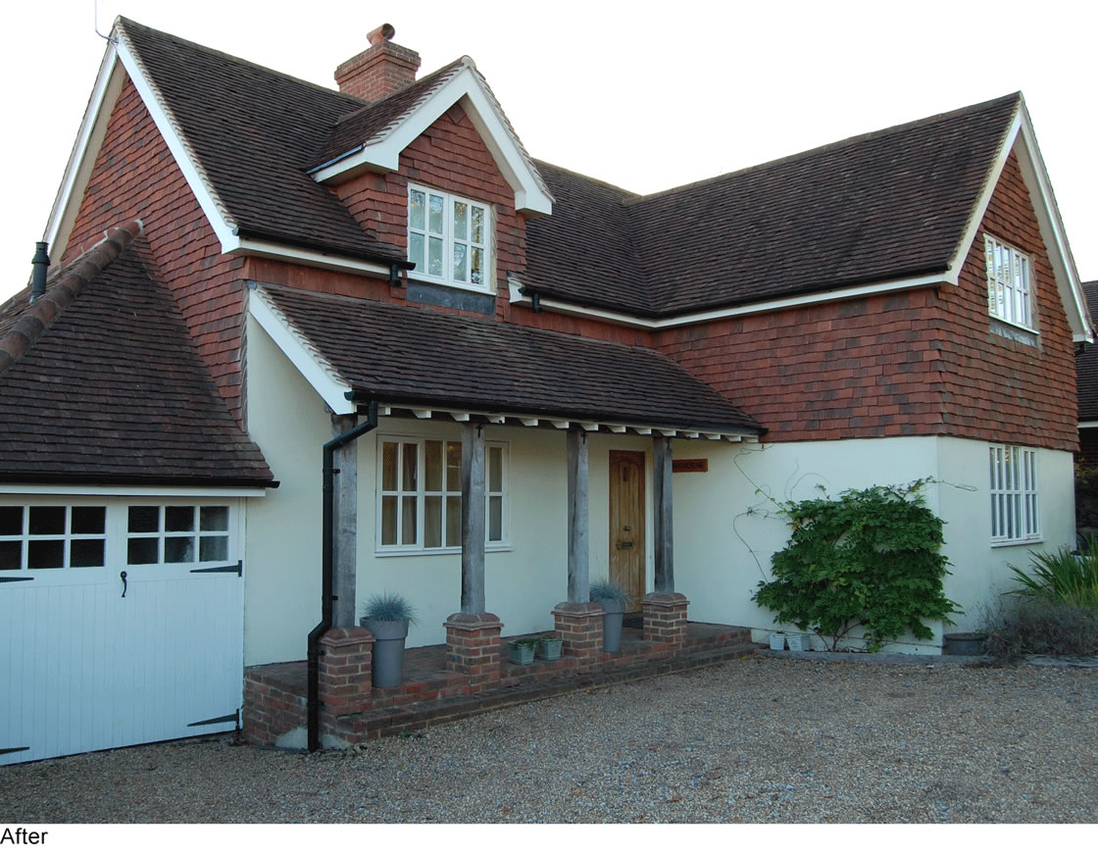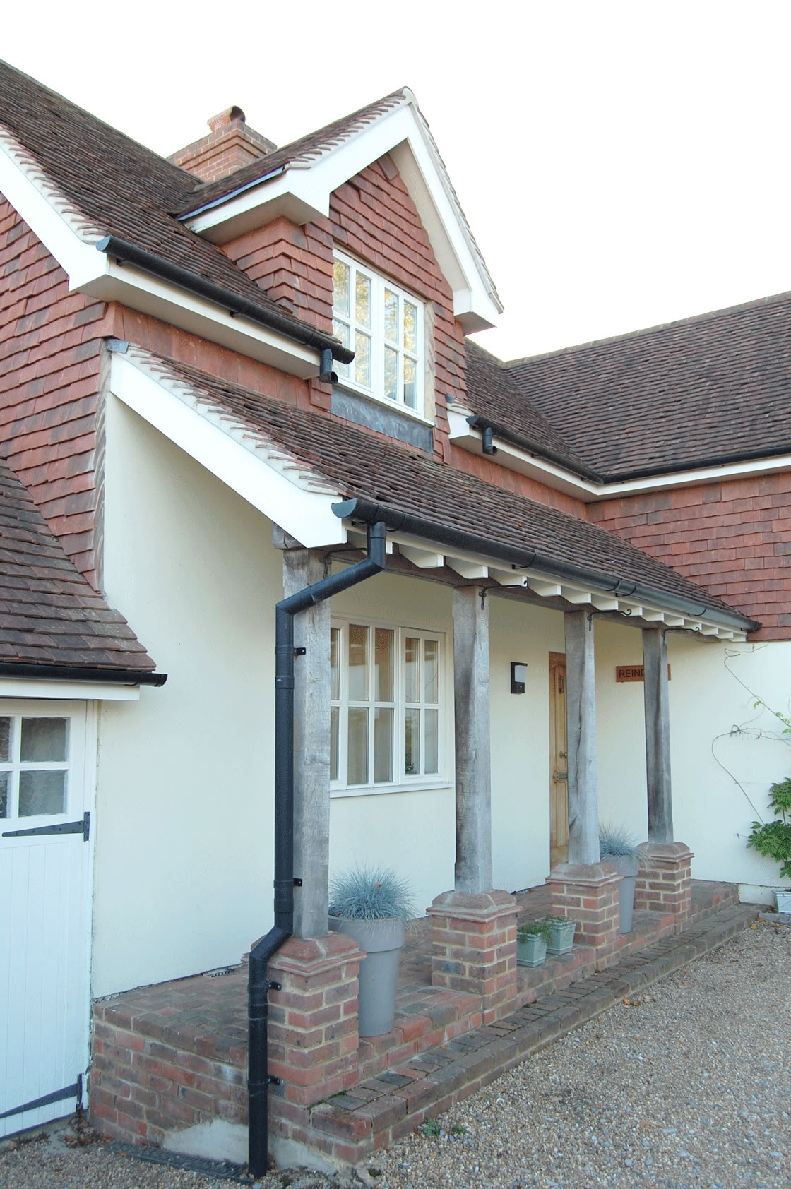Bungalow Transformed
The client’s bought a small suburban style bungalow in need of major repairs and asked us to remodel it to make best possible use of space. We suggested that we lift the roof and build a first floor while turning it from a bungalow form into a cottage typology. The first floor was a lightweight timber frame construction with tile hanging so that it did not add too much load onto the existing foundations. When converting the bungalow into a family home we needed to rethink the layout and, where possible, change the separate receptions rooms to an open-plan layout. This allowed us to design out the dark, windowless corridors that bungalows often have for circulation space. The design maximizes every opportunity to open out to the rear garden, with the family kitchen being a prime example of this. We managed to keep their beautiful plot while vastly improving their home. The small and dated bungalow now has plenty of light, open spaces and additional bedrooms as well as a structure insulated to Building Regulation standards. At the centre of the house we designed a new chimney to accommodate a cosy dual sided wood burning stove.





