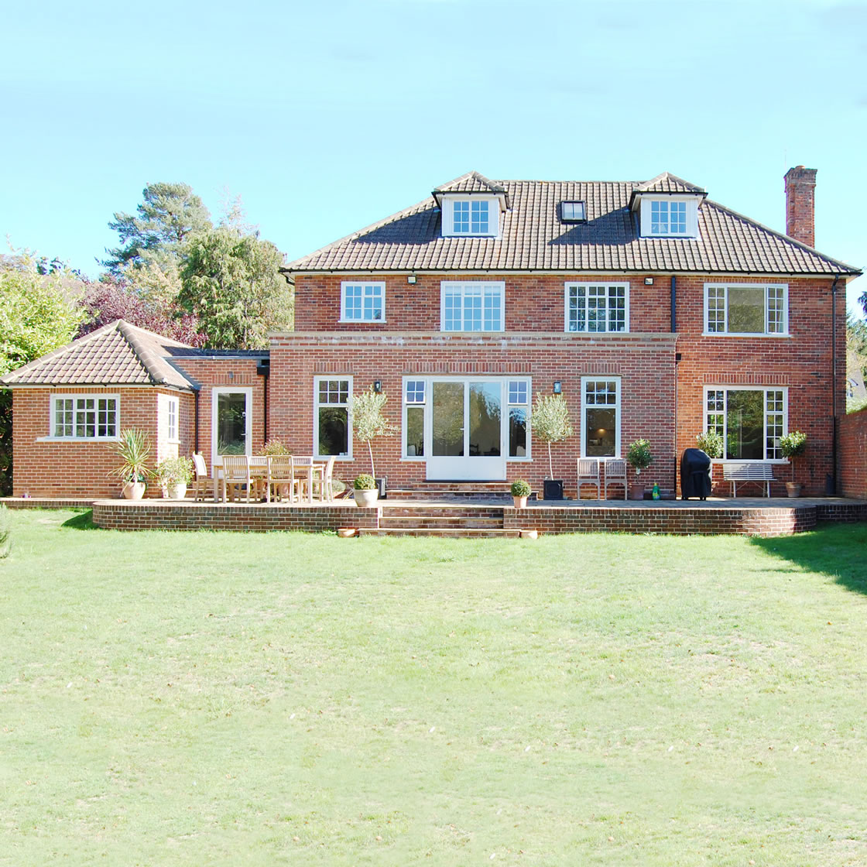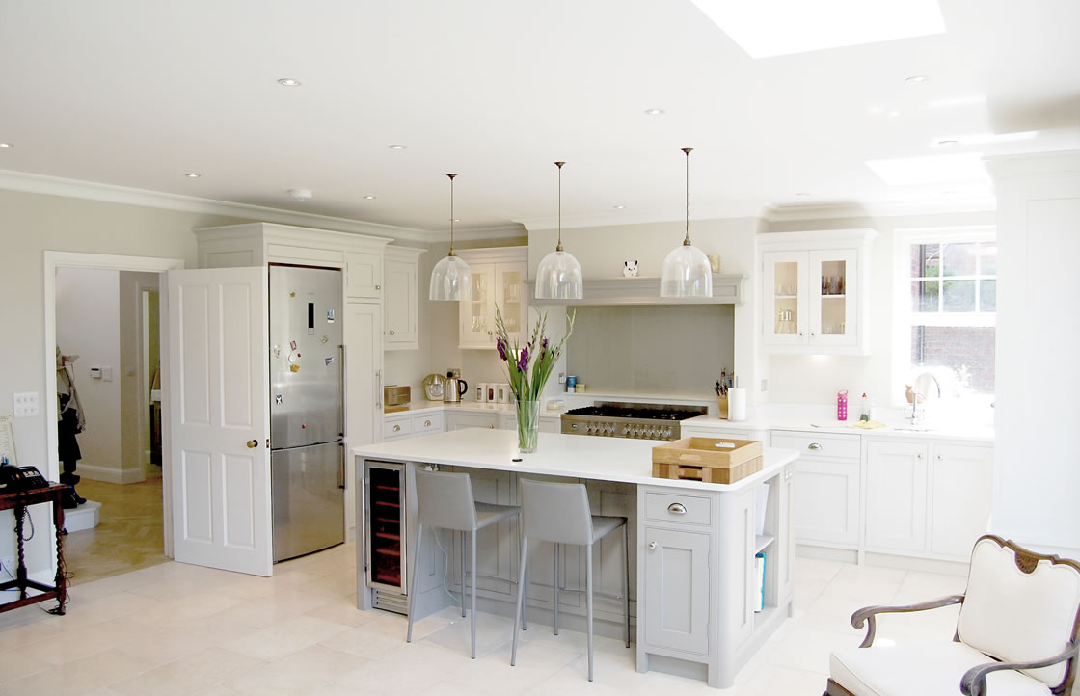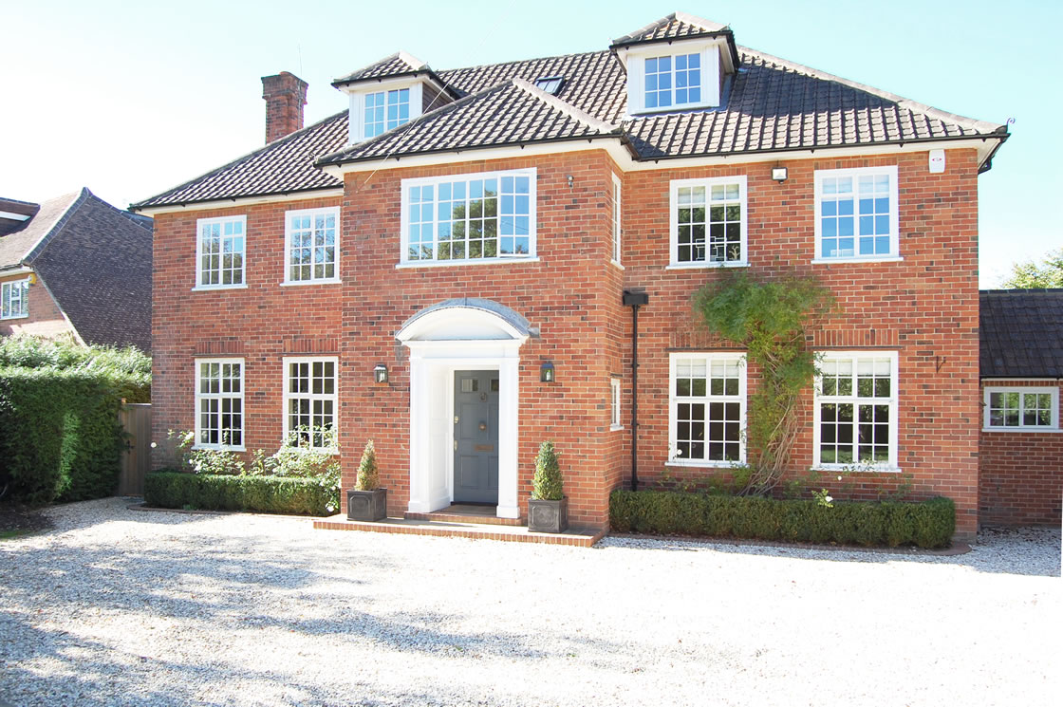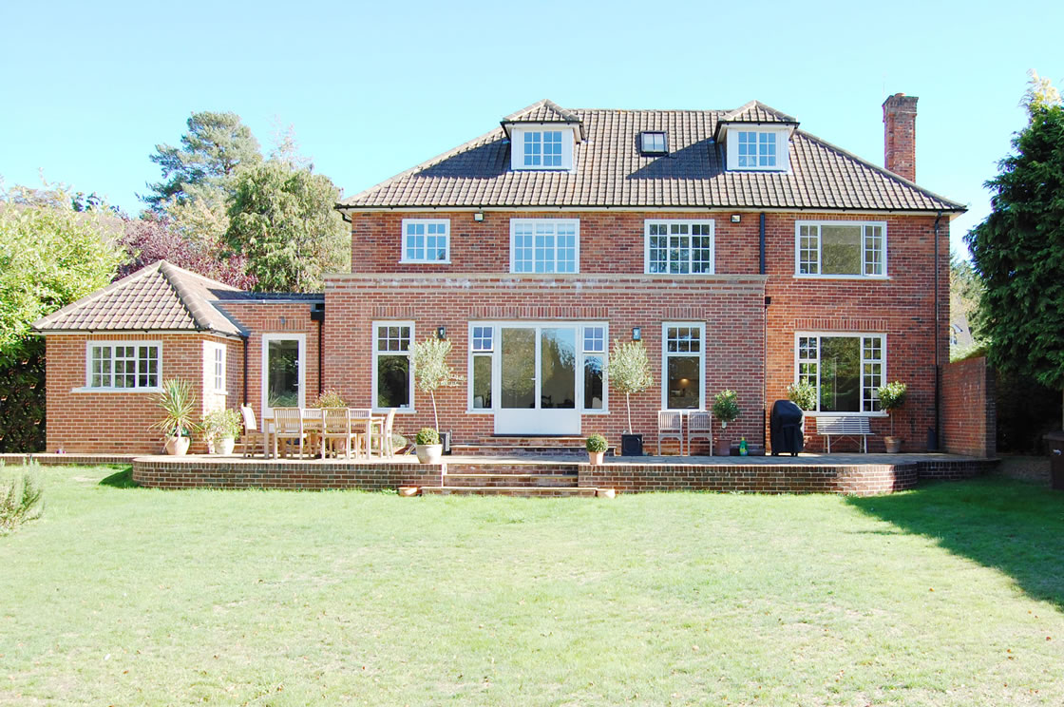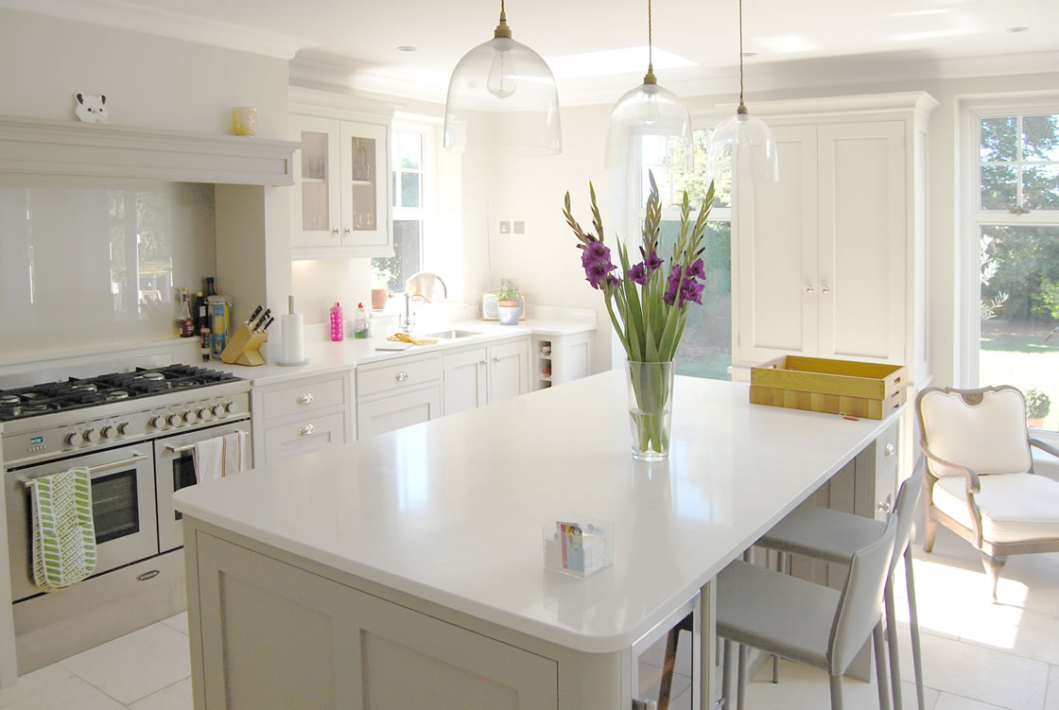Classical Town House Extended
This classical home was extended to the rear, to the side and into the loft to create a flexible family home. It was important to the clients that the existing symmetrical front façade was retained, and the extensions were blended with the classical style of the original house.
The extensions created a central family kitchen/dining room, generous utility space and a home office. We altered the layout of the first floor to create en suite bathrooms and sufficient wardrobe space and dressing area. We added a further two new bedrooms and a shower room in the loft space. Dormer windows were added to the front and rear façade to provide additional space and views for the bedrooms. A new utility room with a vaulted ceiling was built in the dark corner of the site behind the existing garage.
