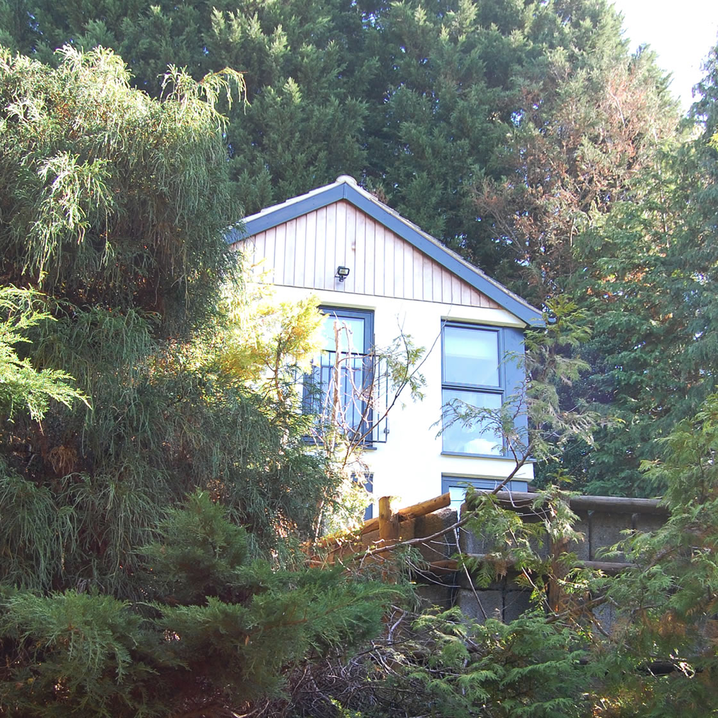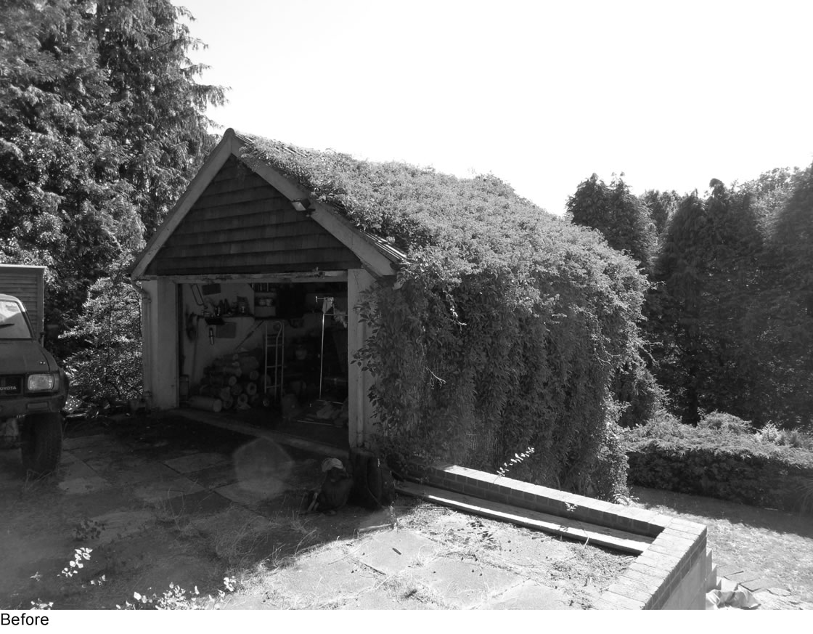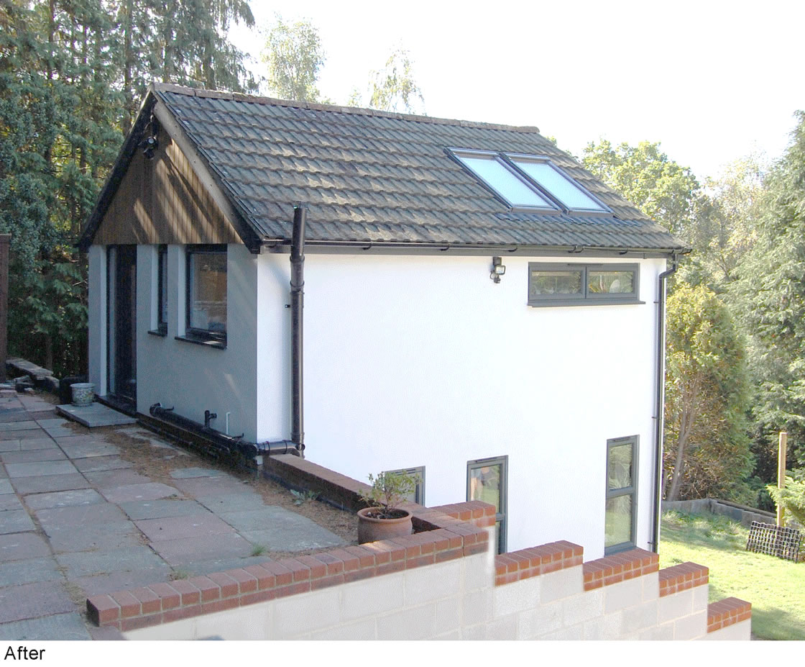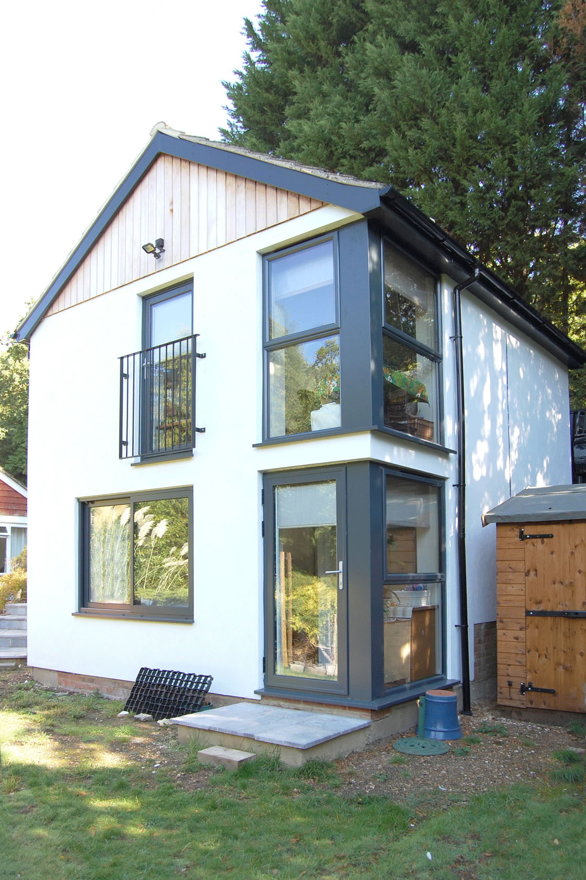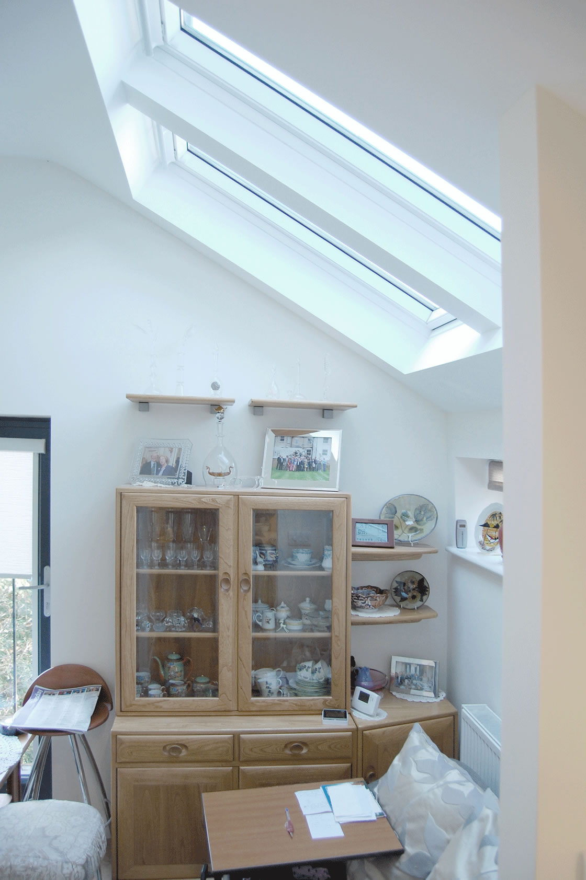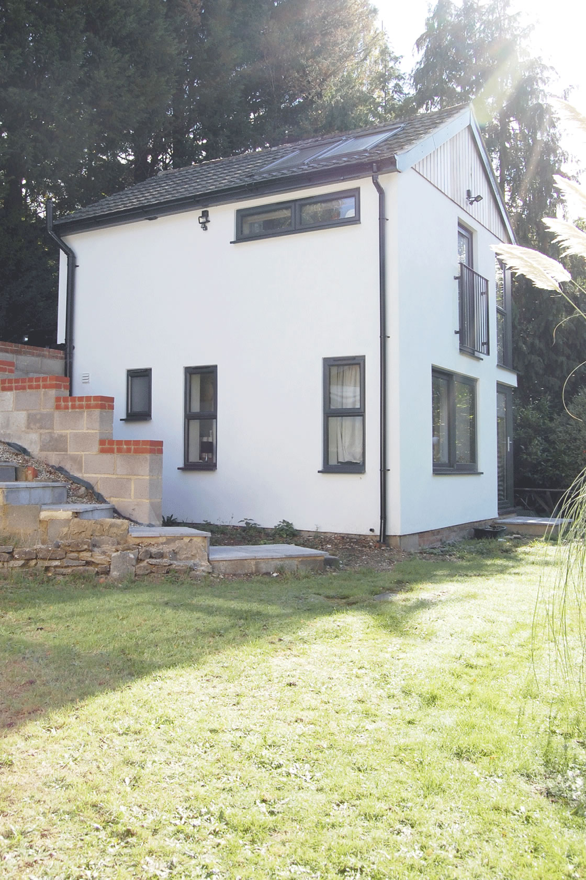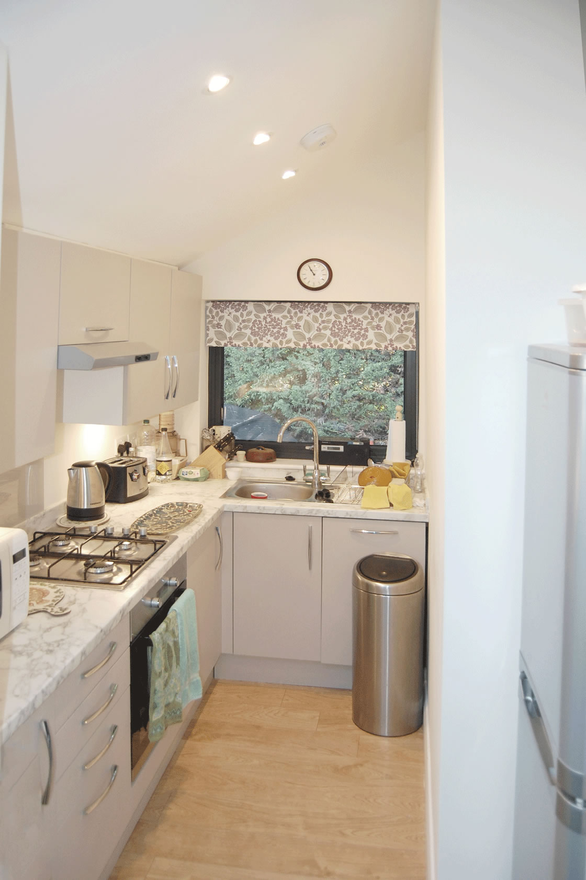Contemporary Two-Storey Annex
The existing building was a detached split-level building with double garage on the upper level and storage accommodation below. We were asked to design an annexe for the client’s mother and it was decided that the existing building should be refurbished and reorganised to allow it to be converted.
We carefully designed the annexe so that the living accommodation was on the first floor, allowing for maximisation of natural light and the views over the Bourne valley. A double bedroom and en suite bathroom were successfully inserted into the lower floor with rear access to a sunken garden space, which is a pleasant sunny spot. The building utilised an external insulation and render system to wrap the building and minimise heat loss and reassure the client that their mother would be warm, safe and comfortable.
