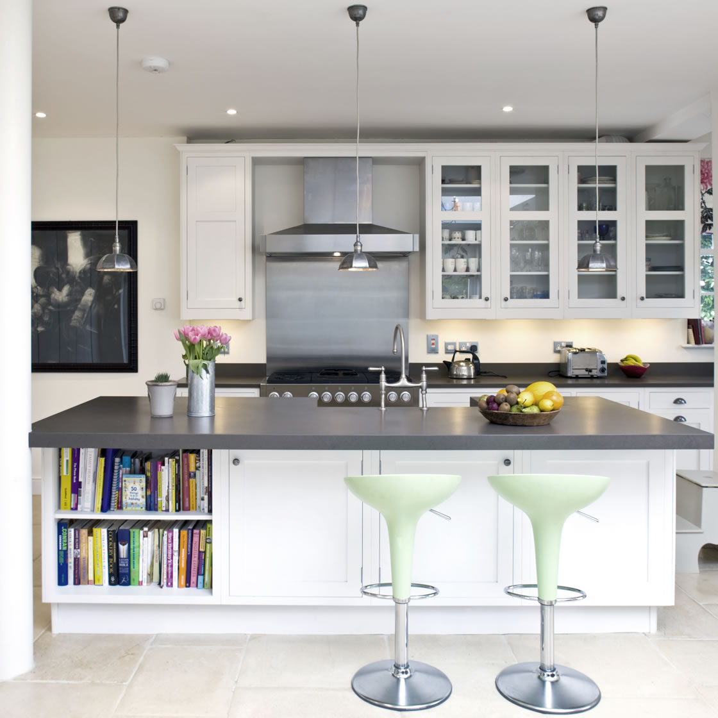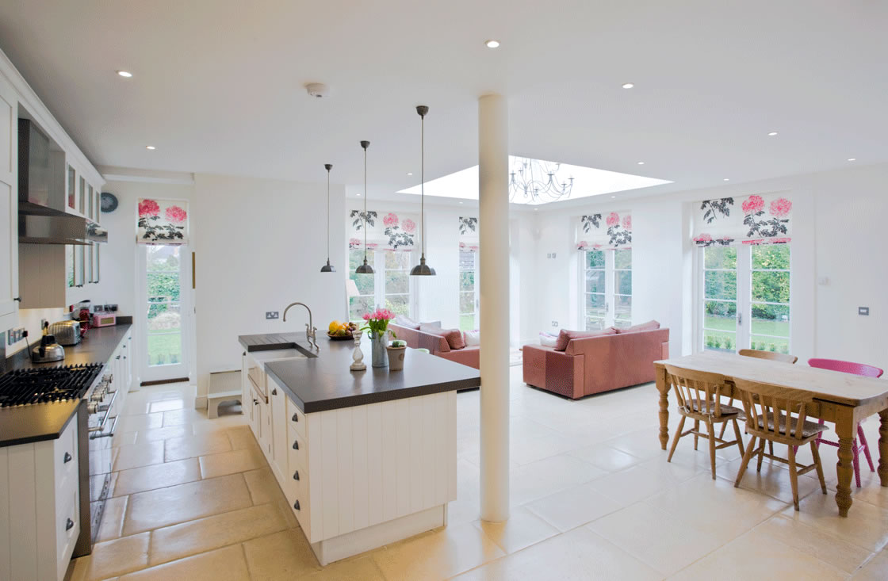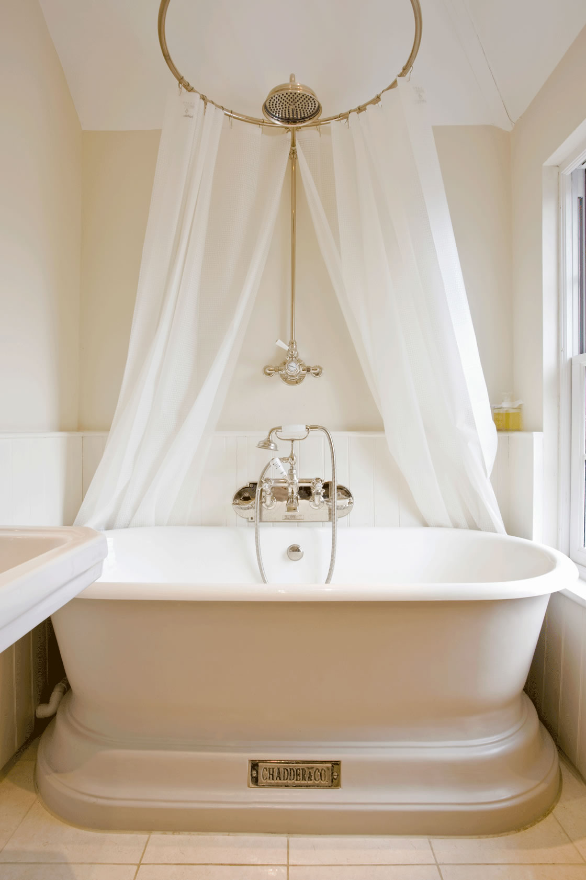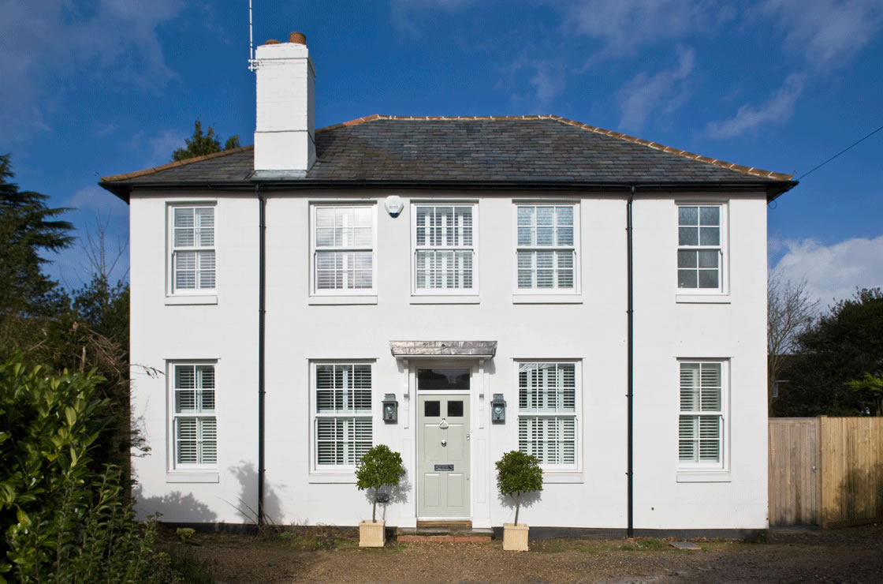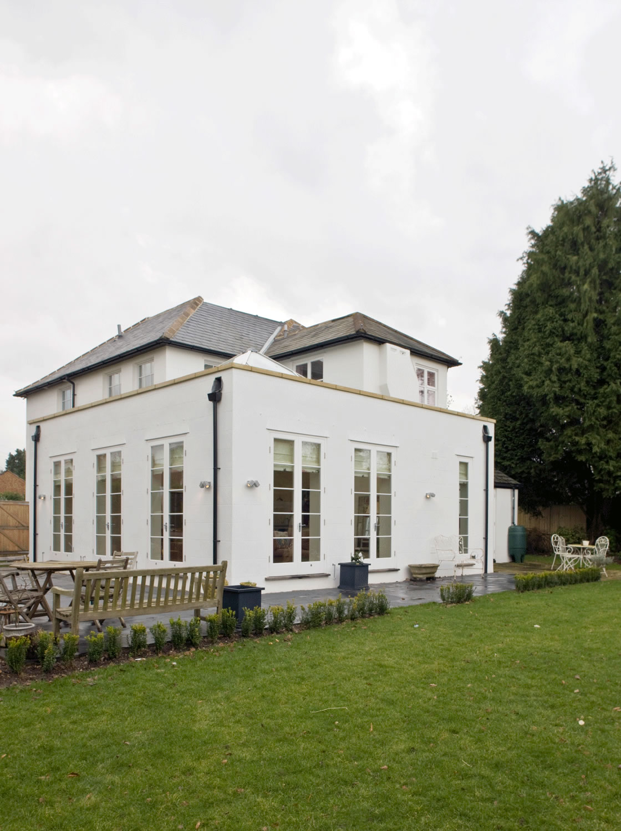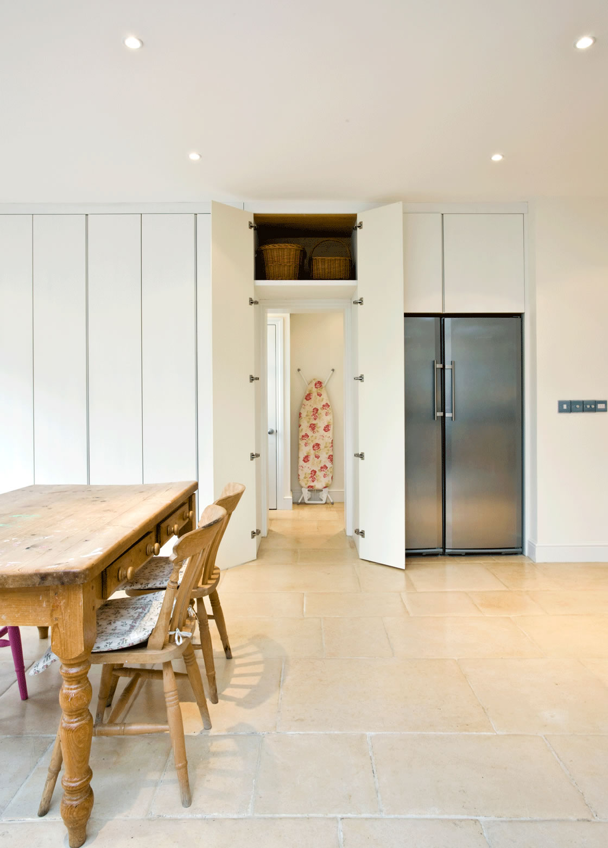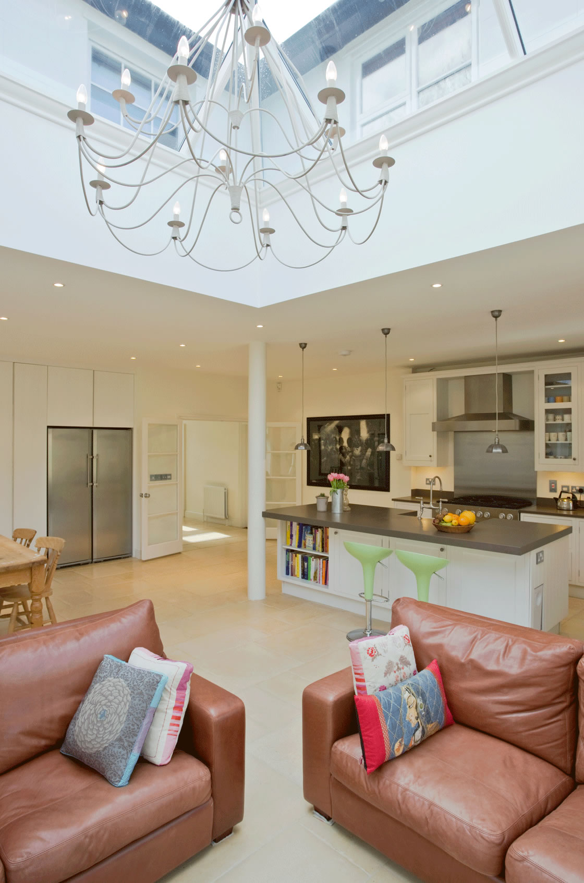House Makeover with a Contemporary Extension
Our brief was to simplify and beautify a house that, through various construction and renovation periods, had become a sort of architectural hybrid. No one was quite sure where the front door was or where it should be. We decided that the challenge was to enhance the original front facade and rationalise the warren of small rooms inside. The house underwent a complete makeover with clever, beautiful spaces throughout. The façade was balanced through the addition of a central door and the realignment of windows into as logical an order as could be achieved.
Internal walls were knocked down, the ground floor was raised to one level, and an extension was added at the rear to create an open plan kitchen for the family to congregate. Natural light floods the room through French doors, a glazed roof lantern, and a series of windows that also frame views of the garden. Finally, floor to ceiling cupboards with secret doors hide a multitude of storage & utility options.
