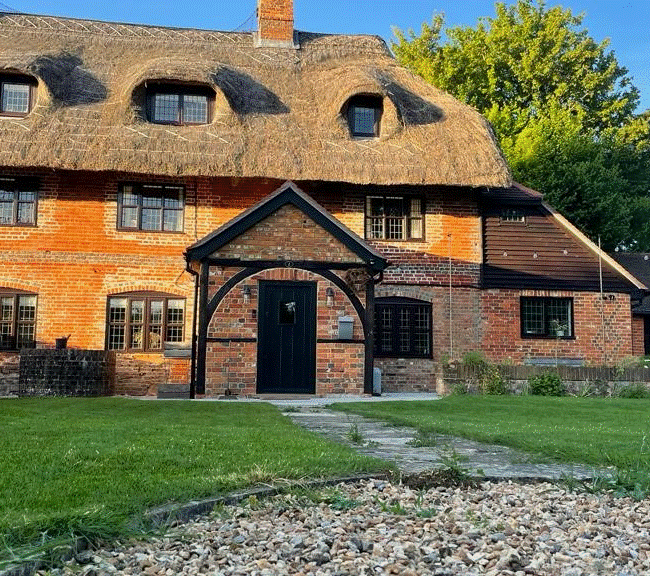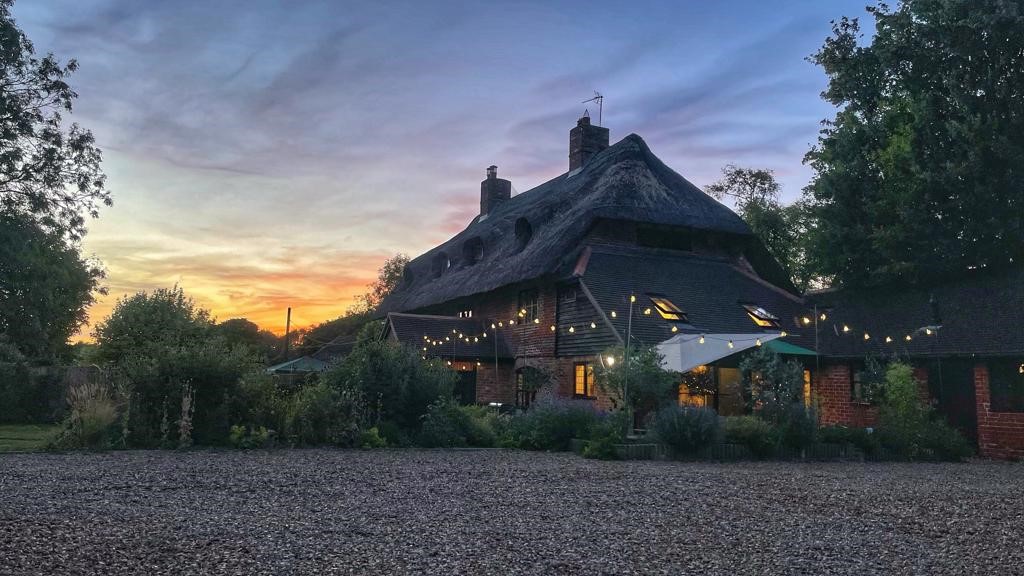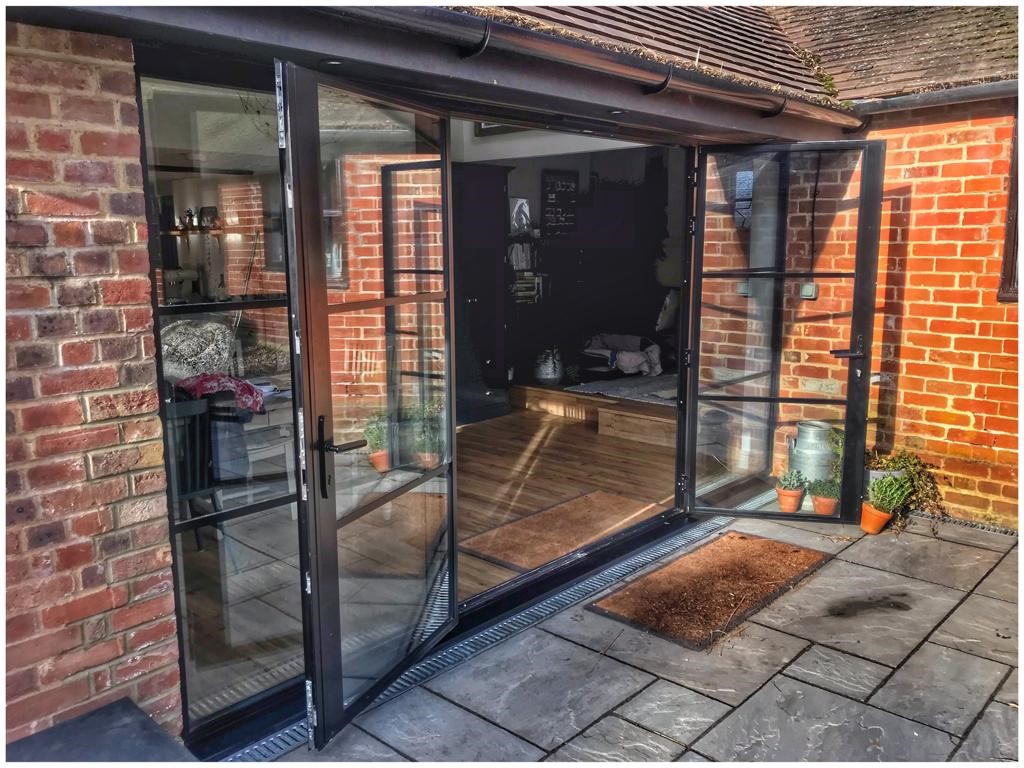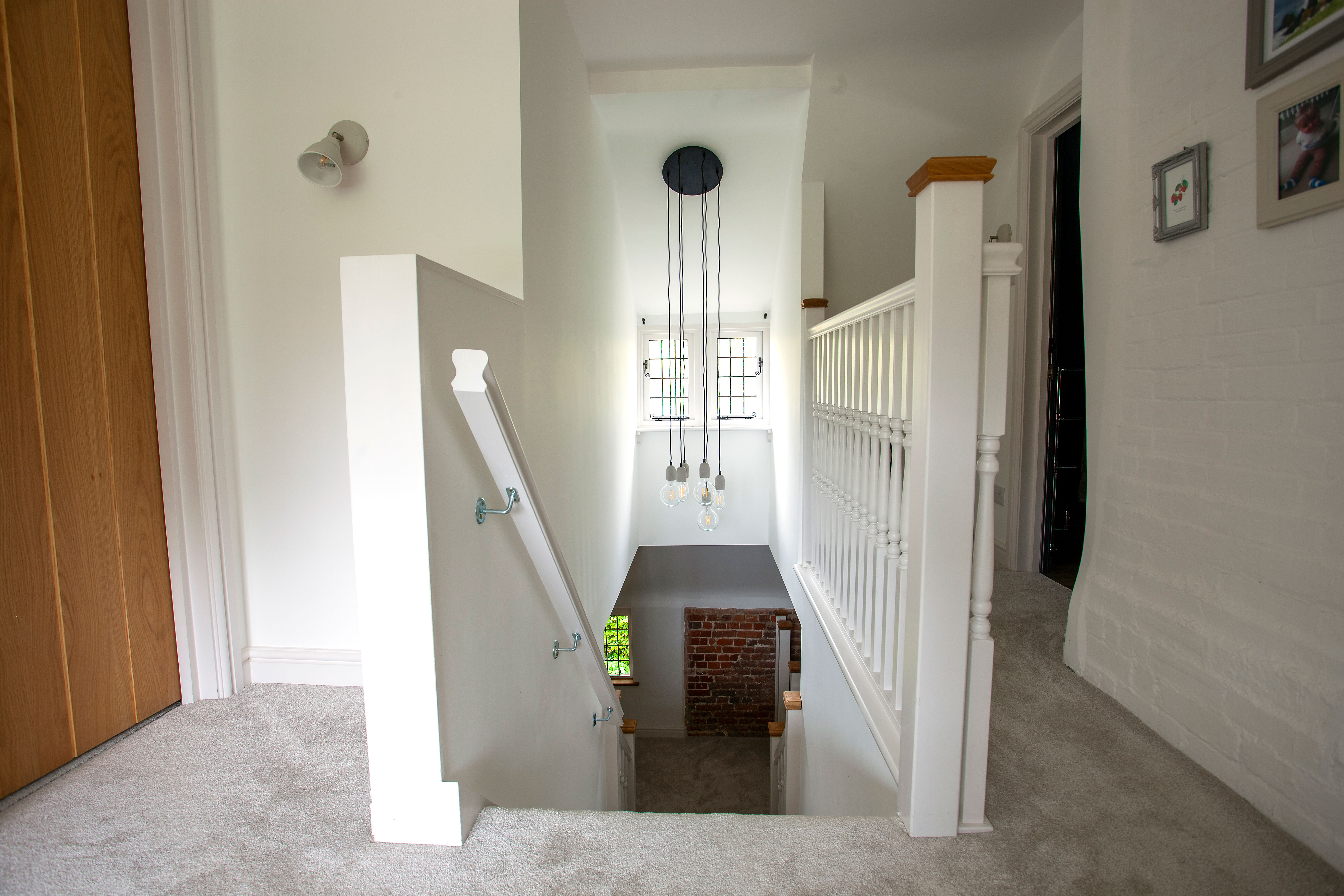Listed Cottage Modernised
Our client asked us to improve the layout of her thatched, listed cottage to make it more practical for modern living, to bring in more light, and to offer a safer stair to access the upper floors. We redesigned the ground floor to remove various internal walls to create a larger kitchen diner and a more usable reception room. The staircase was replaced with a more accessible design and new crittal doors were added to the existing extension to bring more light into the reception room.
The listed cottage had been largely destroyed by fire in 1985 and unsympathetically extended in 1991. We had to produce evidence showing which parts of the house were original and which were recent but looked older due to the use of reclaimed materials, in order to satisfy the conservation officer that the substantial changes were acceptable and no loss to the historic fabric. The house has been beautifully finished by the client who commented “Abode helped turned my broken house into a bright, efficient and atmospheric home. I can’t thank them enough”.







