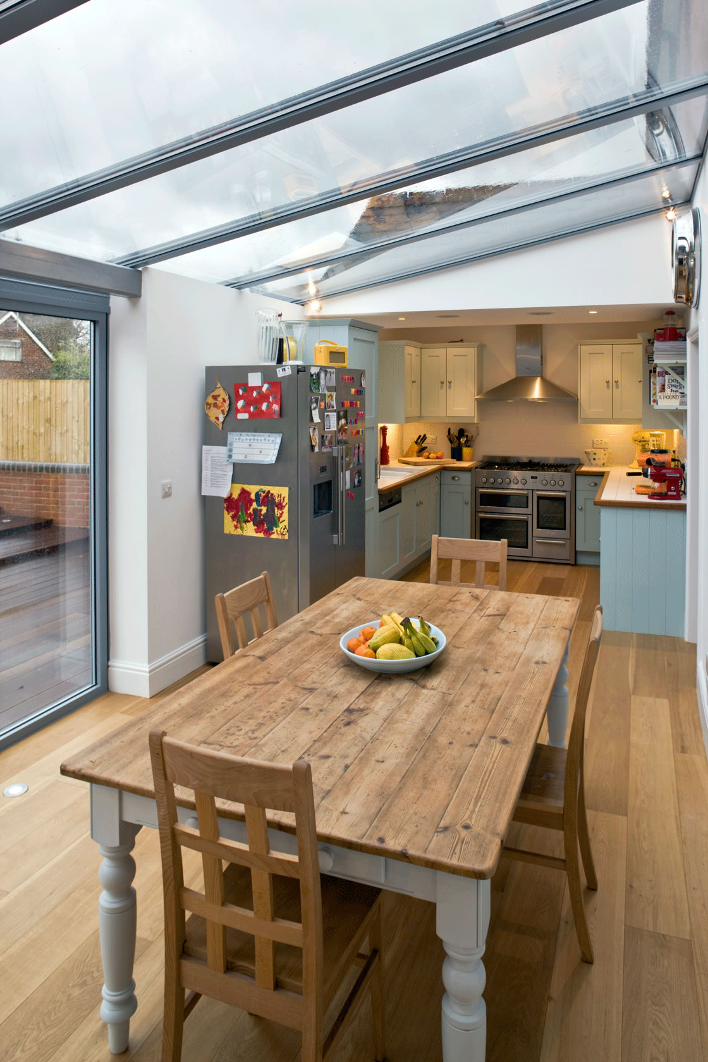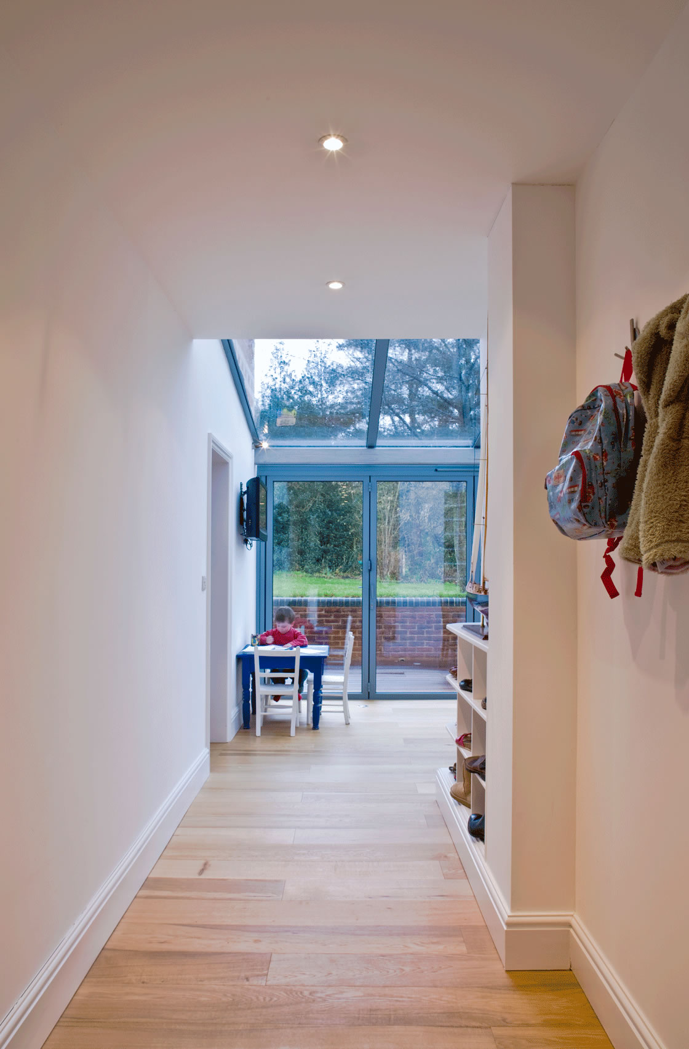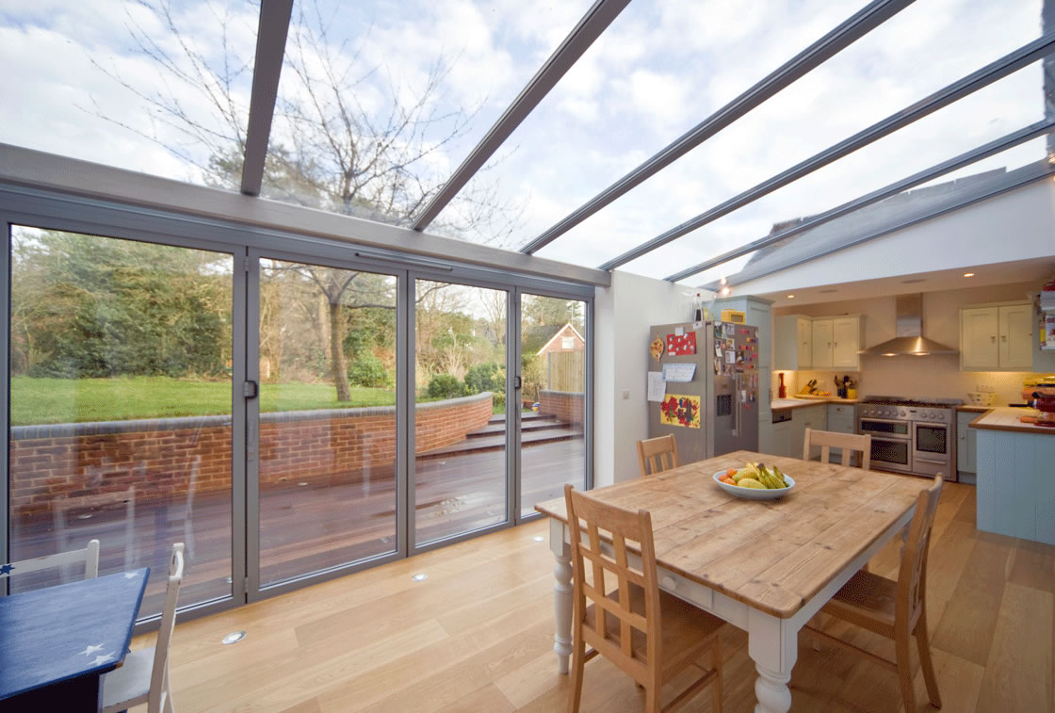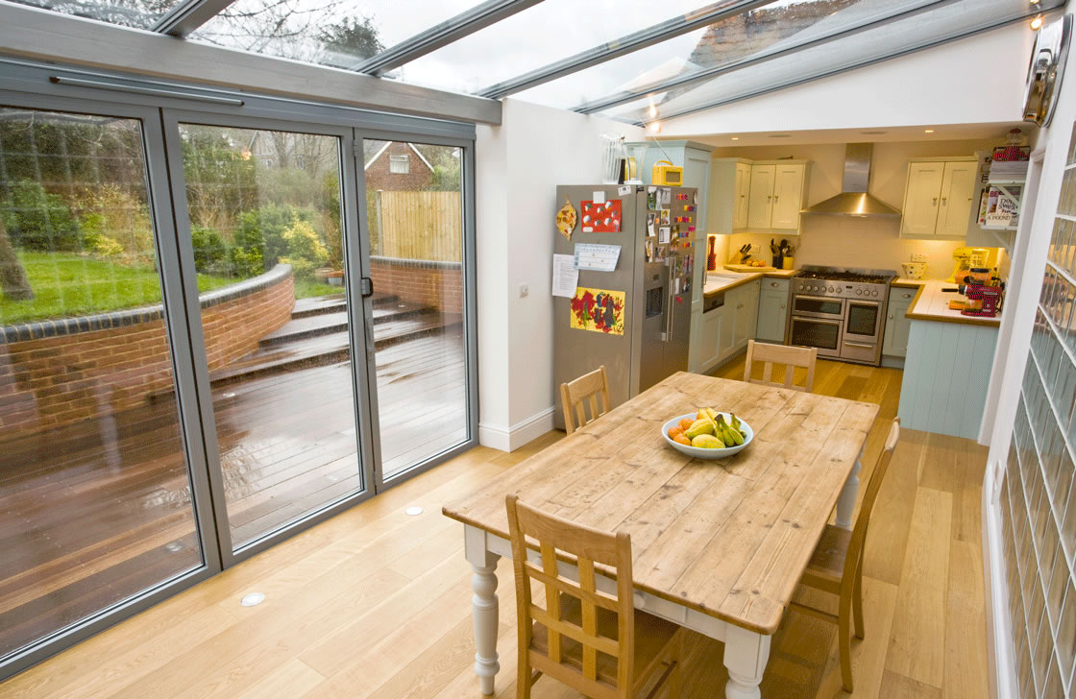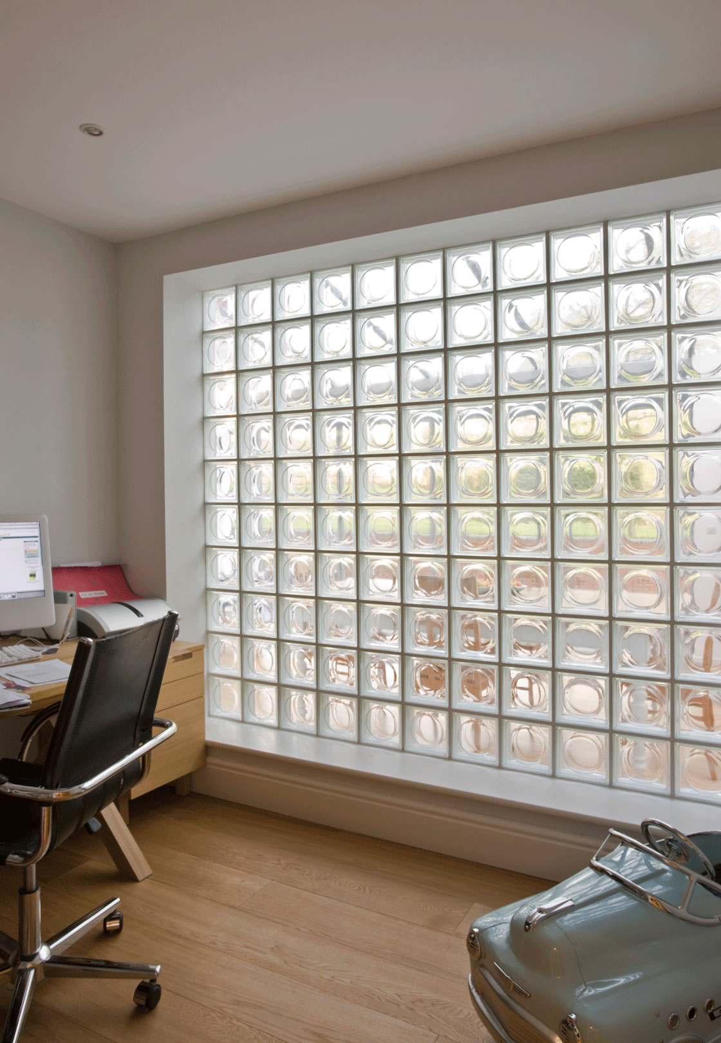Multi-Functional House Extension
With twins on the way, this home needed extra space. The answer was a double storey extension to replace the existing garage. The extension needed to include a light and airy family room with kitchen, a new garage, as well as another bedroom above with an en suite.
An extension to the side and to the back was created which features large areas of glazing that cast an abundance of natural light throughout the interior space. A new, generous entrance flows into the living area toward the back extension where a family kitchen and utility area bask in open space and a glass roof. Inside morphs into outside thanks to level timber decking and large folding doors while the original external wall is now made of glass blocks, allowing natural light to travel into the centre of the home.
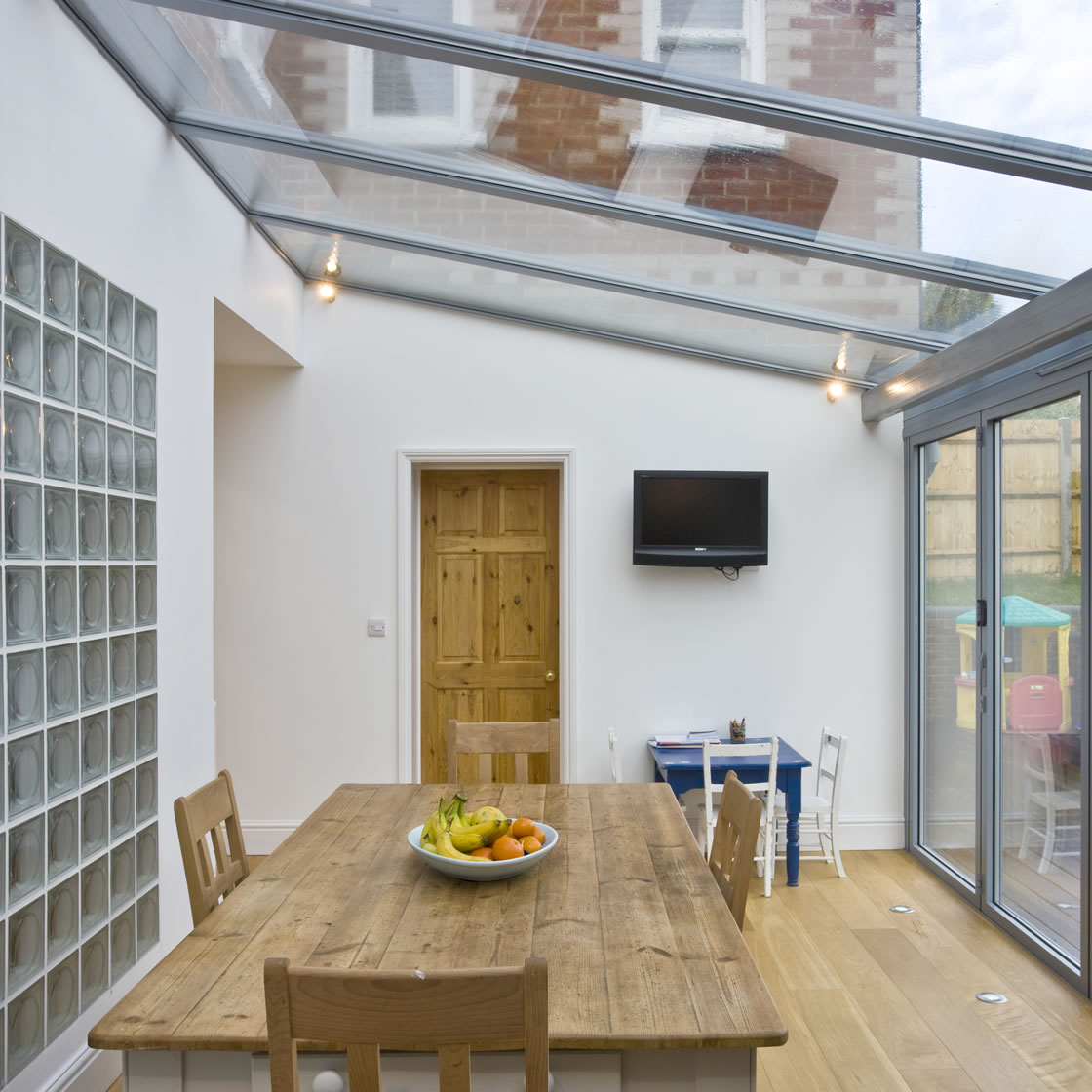
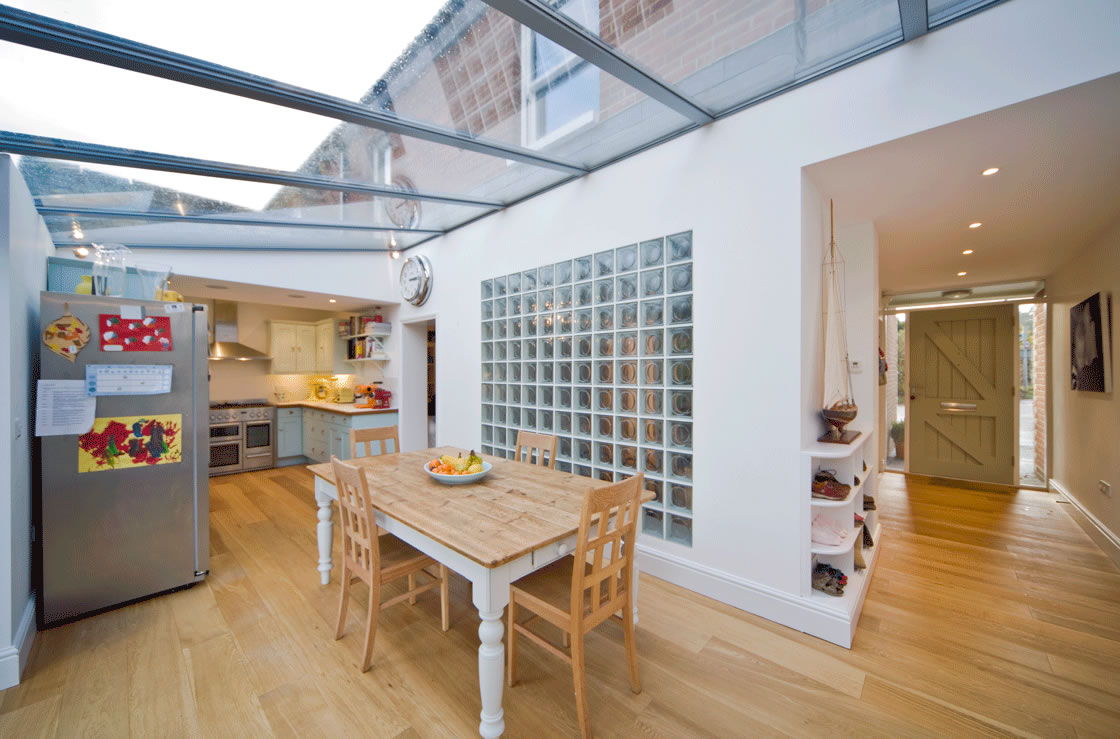
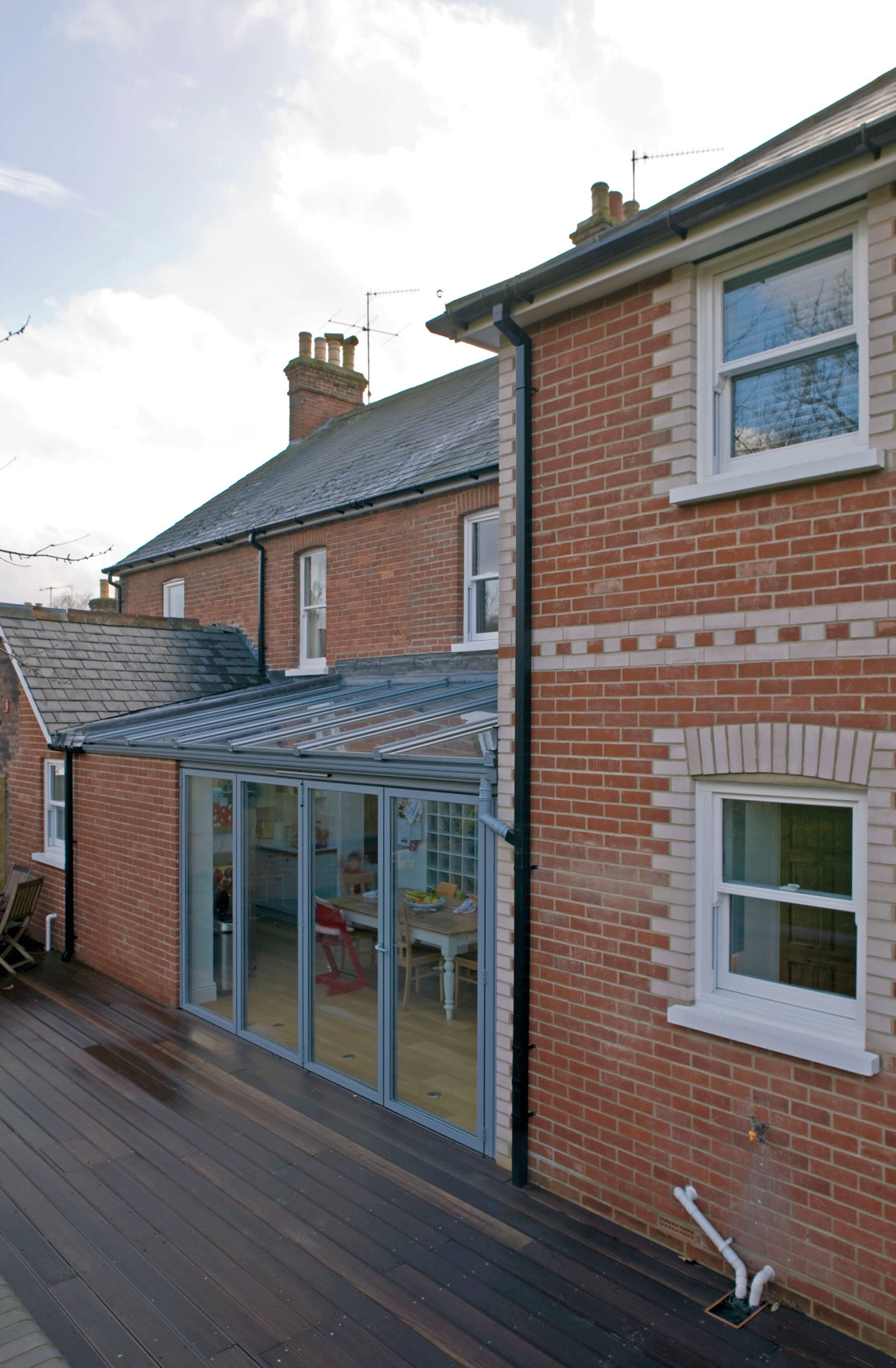
.jpg)
