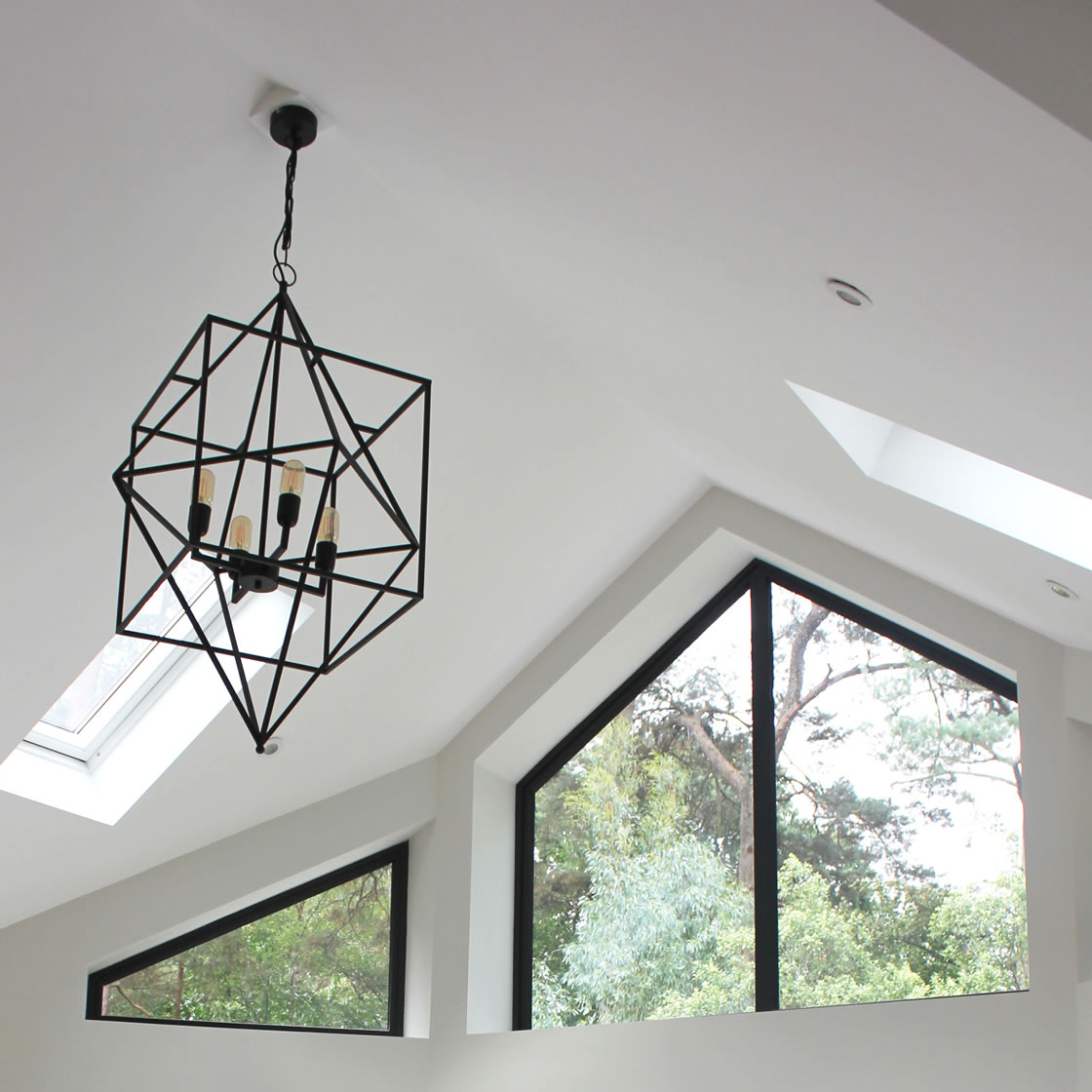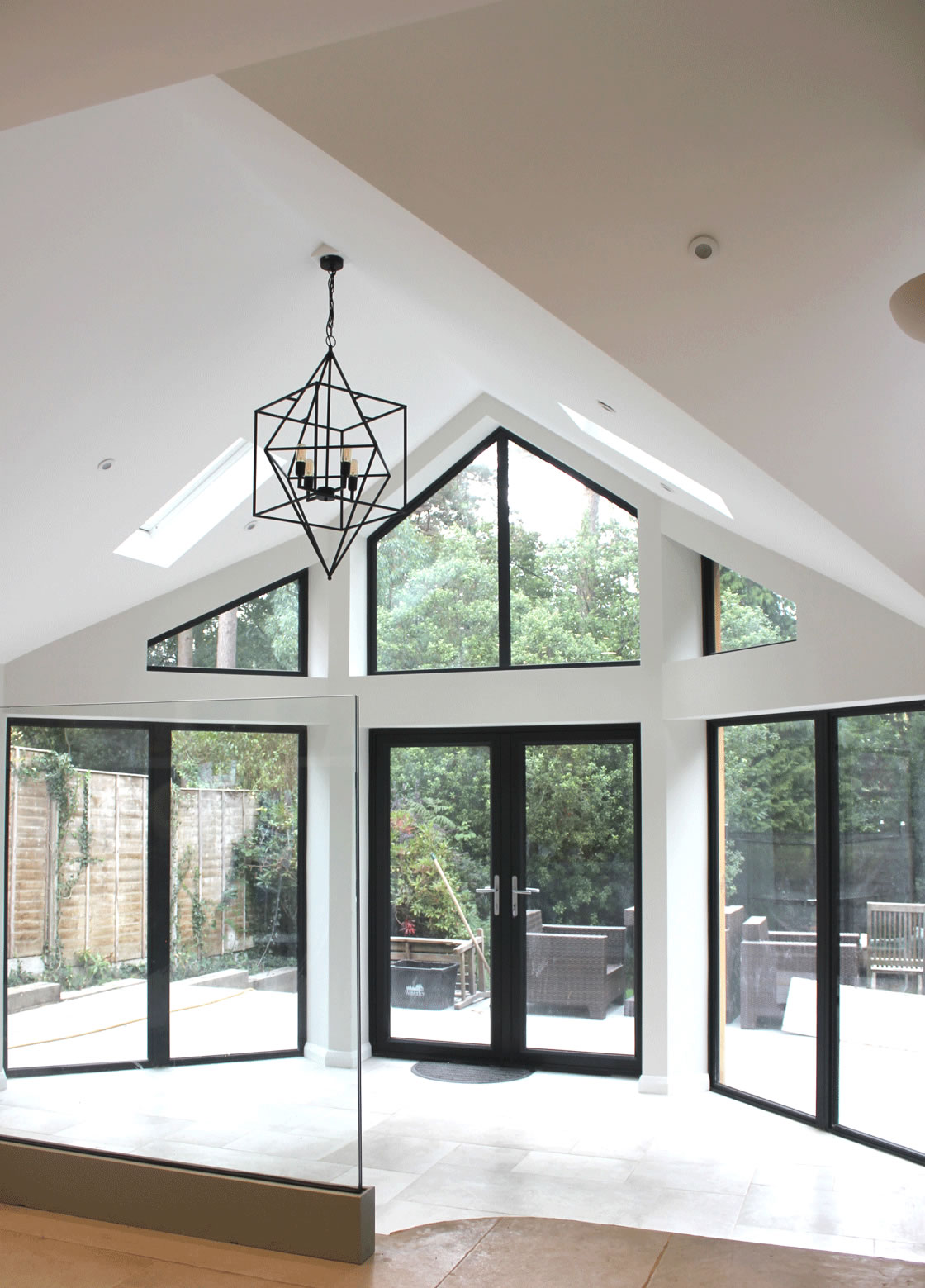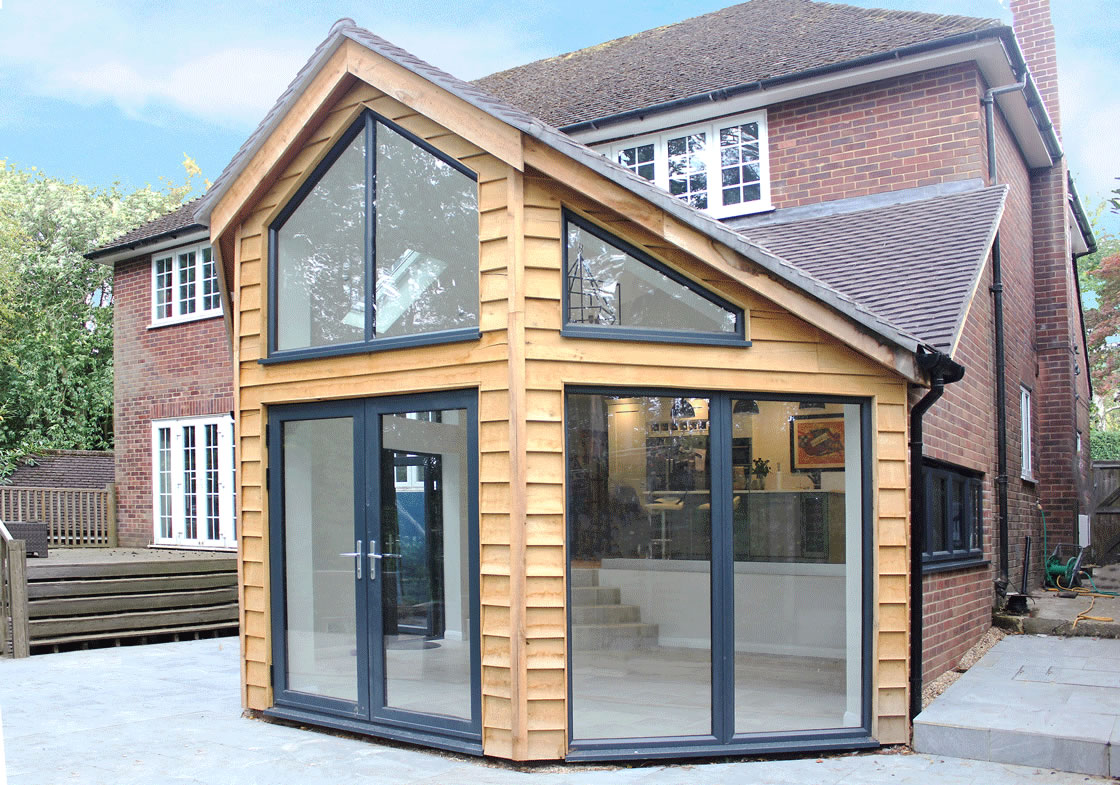Panoramic House Extension
The clients asked us to design a two-storey rear extension to their existing kitchen. By extending the kitchen northwards into the spacious garden and removing internal walls, we created a large kitchen/ dining space with dual aspect and ample amounts of south light. The extension is designed in the shape of half octagon with a series of pitched roofs, large windows and rooflights. The design is intricate and elegant with an interesting twist.
The large windows and doors on each side of the octagonal shell allow for a panoramic view out to the client’s lovely garden. This design has not only fulfilled the client’s requirements for more space but has become a light and airy room at the heart of the family home.



