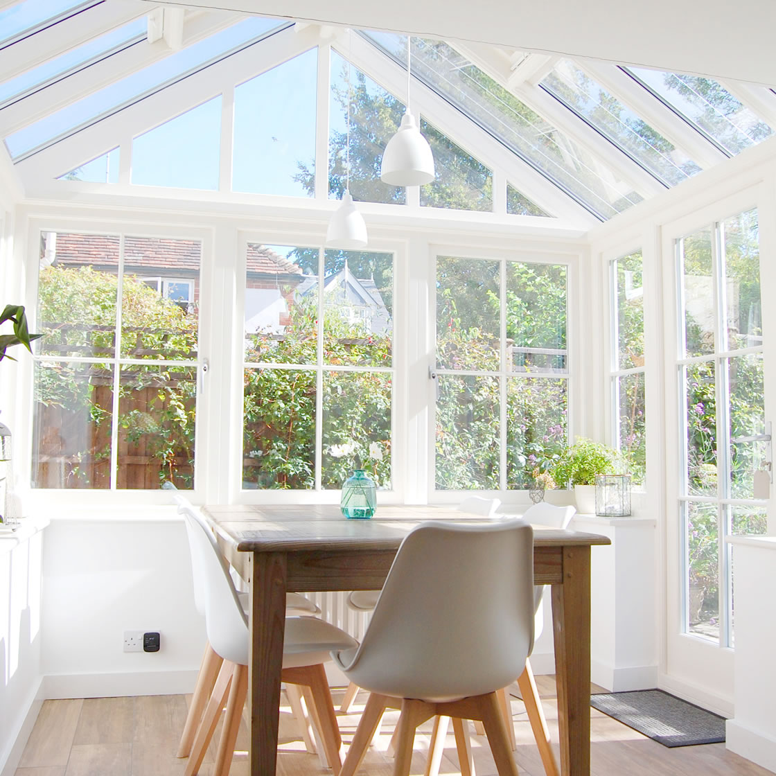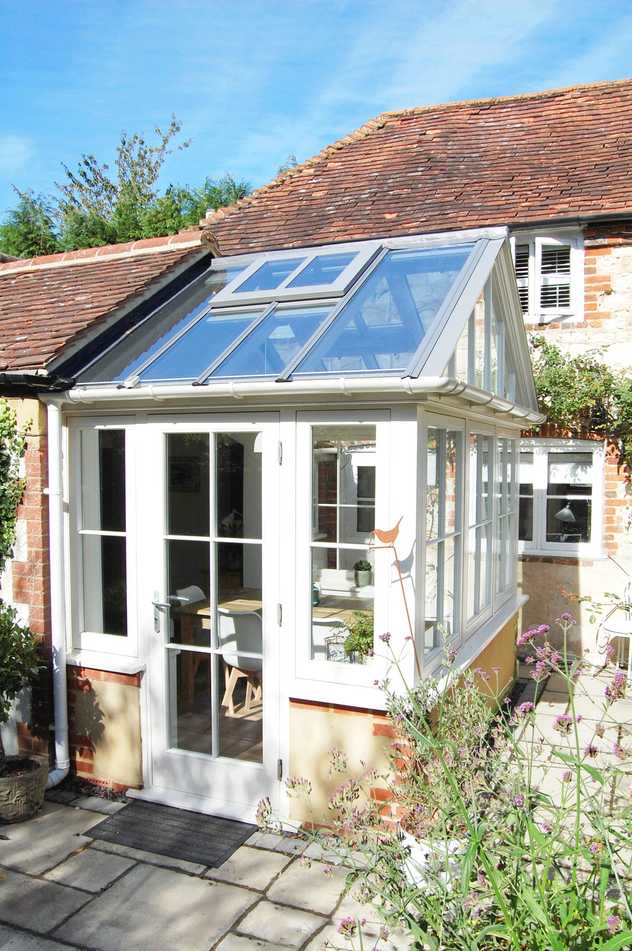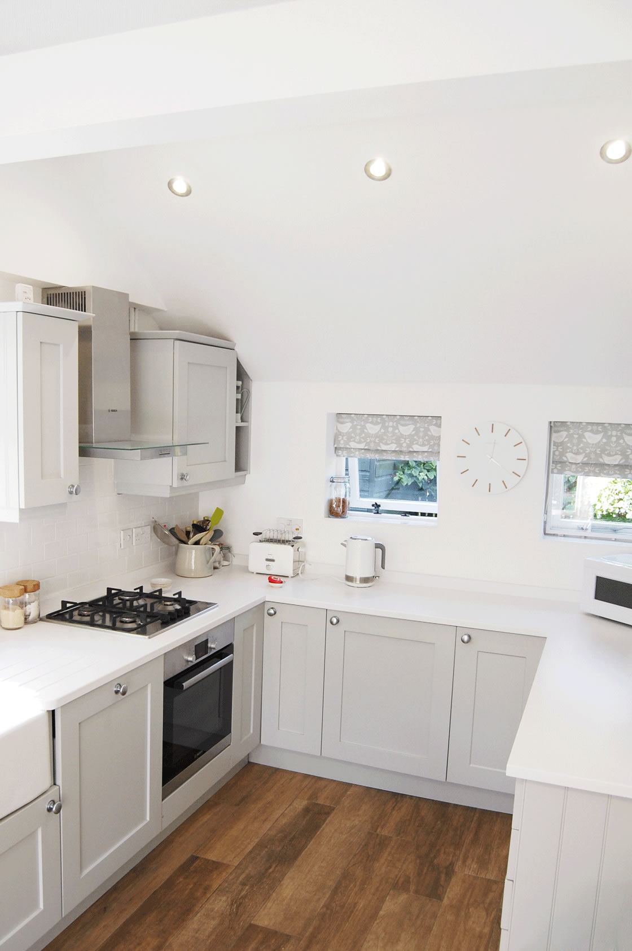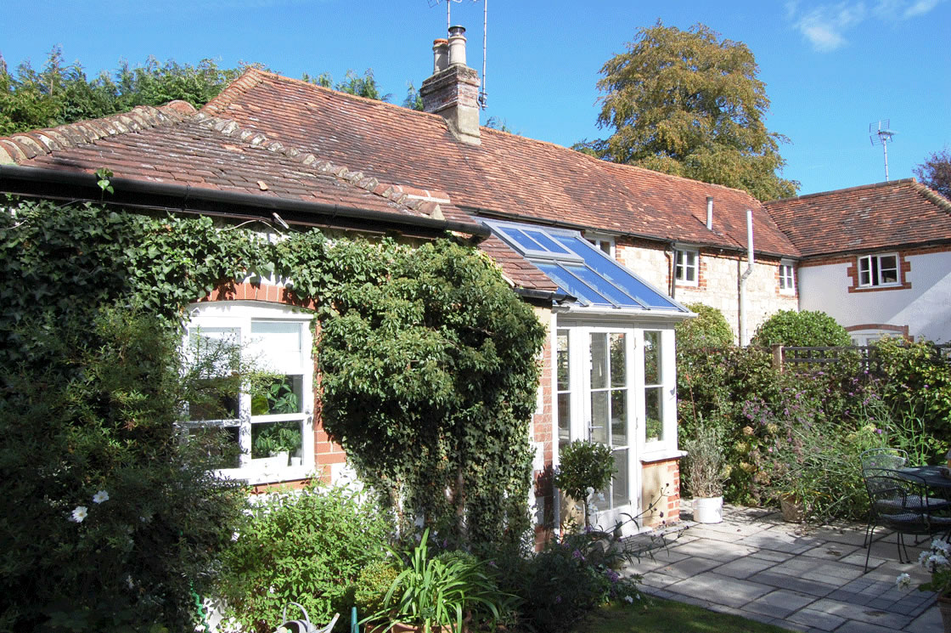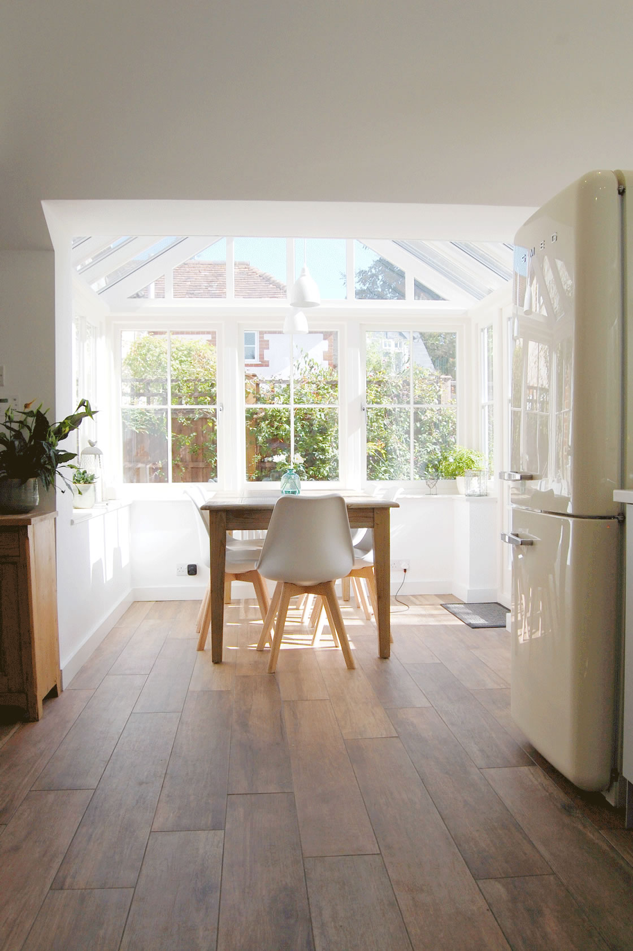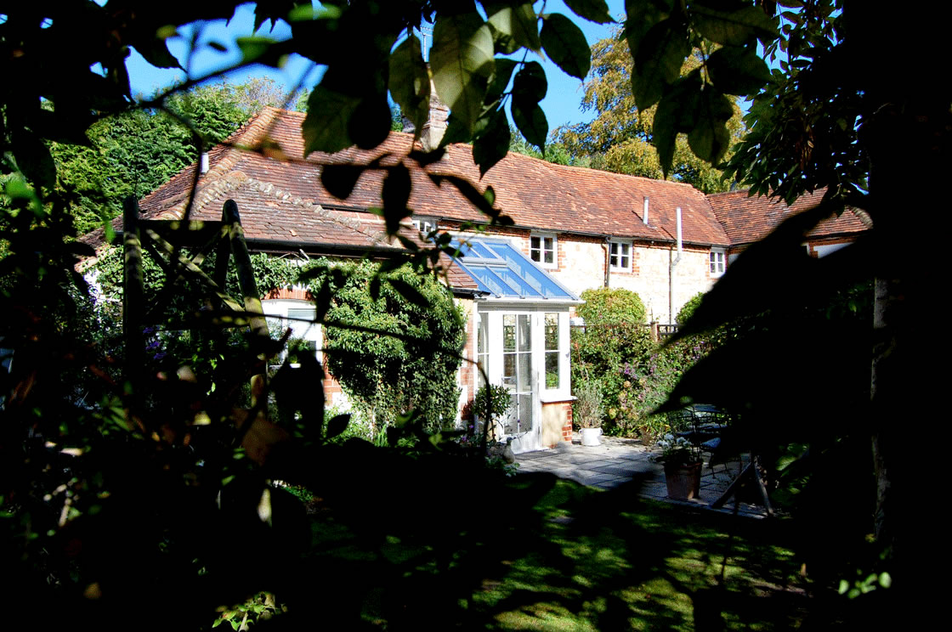Sensitive House Extension in a Conservation Area
Here we helped the client with a small extension to their very attractive and historically valuable property in Farnham. The dwelling is part of a group of labourer’s cottages that are primarily built in a local clunch stone with brick quoins around corners and fenestration. The property is situated in the Farnham Town Centre Conservation Area and is understood to have been built in the 19th century.
The connection between the building, the row of cottages, the town and the wider landscape was very apparent. The south (rear) of the building was an important elevation and needed to be considered carefully. We worked closely with Waverley Borough Council’s Conservation Officer prior to any planning application in order to produce a design that preserved, respected and enhanced the existing building. Once planning was approved, we also took the project forward to providing a technical drawing package for building regulations approval.
